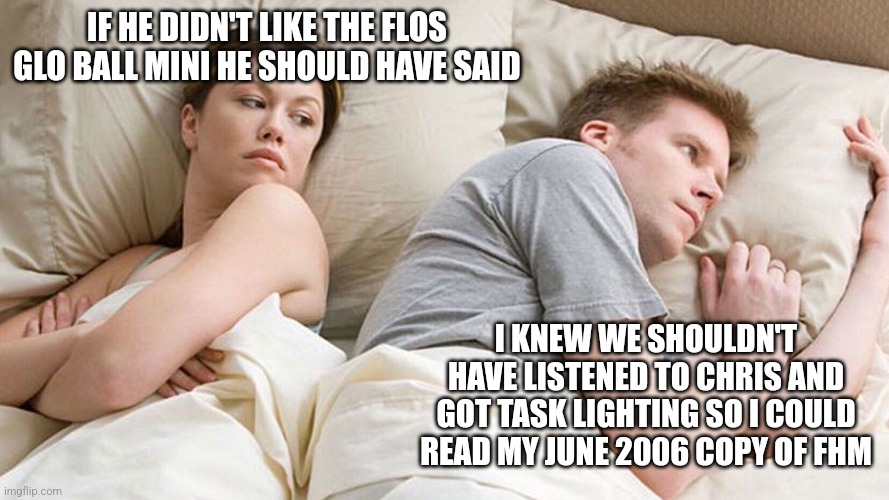-
• #8552
I thought it was this…
-
• #8553
ID on bed frame?
-
• #8554
I thought 3m was the length you can build out within PD, rather than the height.
-
• #8555
Amen 🙏
-
• #8556
Guess at muji ?
-
• #8557
I feel I'd want some kind of flag to shape the light to be a bit more sociable if someone else wants to sleep while I read my June 2006 copy of FHM.
Edit: apparently what I'm describing is now called 'task lighting'
-
• #8558
Pretty diffused light from those glo balls
-
• #8559
You'd want independent switches too, as per Chris' pic.
Otherwise it'll be too bright and you guys will be all

-
• #8560
heating pads to stick onto the back of any mirror
Never knew this! I thought you were stuck with £££s fancy mirrors.
-
• #8561
Bingo.
Awful think to be honest, head board slat at the wrong height and legs that stick out further than needed. -
• #8562
But it still goes everywhere.
-
• #8563
I’m sure your ten second read won’t disturb anyone and you can do the apologising and sobbing in the dark so it’s a non issue imo.
-
• #8564
Possible larger issue.
-
• #8565
I put ours quite a lot lower so they’re defused but close enough to be effective reading lamps. Window kinda dictates it anyway of course.
2 Attachments
-
• #8566
Casual loft room reveal - looks great
-
• #8567
That window reveal/ trim is something… how was it achieved?
-
• #8568
Thanks! Think that was my “I’ve finally painted the same thing” pic. Still doing other touches.
-
• #8569
I did rebated sapele reveals on all our windows, only work with Velfac (natch).
Photos are the old place actually, did pine upstairs. Packed out from the brick, glued into place, expanding foam then plasterboard and skim up to the timber.
3 Attachments
-
• #8570
I'm vaguely thinking about renovating my kitchen, not for a couple of years yet at least though. Any tips for getting ideas in place and starting on the planning? It won't be anything too radical, the bigger jobs will be moving the sink and replacing and changing the layout of the cabinets. I guess the biggest job will be turning the 2, shit bits of storage space circled in to one bigger space, accessed from the hallway. Will either be more useful storage or if funds allow, maybe a downstairs loo (can probably put that off for a while though).
The only similar work I've done before was renovating the bathroom but that was really straightforward and the layout didn't change at all due to the size of the room.
1 Attachment
-
• #8571
These reveals are so frikkin hot.
-
• #8572
Bit much ey? Got me tempted but I have povo windows.
-
• #8573
ID on bed frame?
John Lewis I think. I've got the same one, although I bought it about ten years ago.
-
• #8574
How hard is this to do?
I realise you're coming from a position of skill and experience, but it looks straightforward in the sense that you have a square window, and then you make the frame square too that, and use the packing to mitigate the wonkeyness of the building.
Is that it, or are there a number of other factors that complicate it?
-
• #8575
It’s basically simple, yes. Mainly about designing out problems rather than embellishing. If you wanted to replicate it I’d suggest talking to a cabinet maker or finish joinery type person. A builder would fuck it up.
 Tenderloin
Tenderloin tbc
tbc Sheppz
Sheppz CYOA
CYOA hugo7
hugo7 chrisbmx116
chrisbmx116 dbr
dbr




 ltc
ltc
 ectoplasmosis
ectoplasmosis Prole.
Prole.
As seen here.
1 Attachment