-
• #101
-
• #102
^ Cheers for the offer, but I have something in the planning.
^^ & thanks. The trusses are my favourite bit. Windows are wickes basic double glazed units. Will post more photos later today.
Am off for a ride now :-)
-
• #103
Pete, loving this project. Isn't the Internet wonderful? I can sit here in bed and watch motivated, talented people do stuff while I waste a sunny day watching things on 4OD.
-
• #104
Looking great.
Jealous.Amazingly my wife just suggested on Saturday that I need a shed in our 'garden' seeing as it's < 6m x 5m that's not going to leave much garden - but a bike in the hall, one on the wall and 3 in the loft (and that doesn't include hers or the kids') has driven her to realise this as necessity. There's a park up the hill for the kids...
I'm a little concerned about the strength of the support for your very manly trusses over the openings in the walls. The plate is pretty thin and the openings very wide.
I would advise taking out the little bits of stud and fitting a bit of ripped down 6x2 or something to fill the space between the plate and the window and door frames as a lintel, or at a pinch you could reinforce it a bit by screwing and gluing some good 18mm WBP ply to firm it all up. -
• #105
Bugger it. I'm spending all day reading garage build projects now. I don't even own a house.
[ame="http://www.garagejournal.com/forum/showthread.php?t=36583"]Citrogarage - The Garage Journal Board[/ame]
-
• #106
I'm a little concerned about the strength of the support for your very manly trusses over the openings in the walls. The plate is pretty thin and the openings very wide.
I think I see what you're getting at there ab. In this photo, it looks like the window frame sits independently of the stud-work, which would give me cause for concern too.

In the photos below you can see that the lighter coloured end studs are in fact part of the 6x2 that runs vertically as part of the window frame. These outer frames were constructed on the ground, built around the ready made double glazed units to be a nice snug fit. The idea being that the weight of the roof would go straight down through the vertical 6x2, putting no pressure on the glass. The double glazed units would effectively be structurally independent of the wooden outer frame. The studs under the wooden frame are there to help take the weight of the double glazing & the ones above mainly to help prevent the frame twisting too much ( possibly )
The painted frame may look like a separate piece, as I cut out a small rebate in order to board over the walls. This rough drawing might show it better.
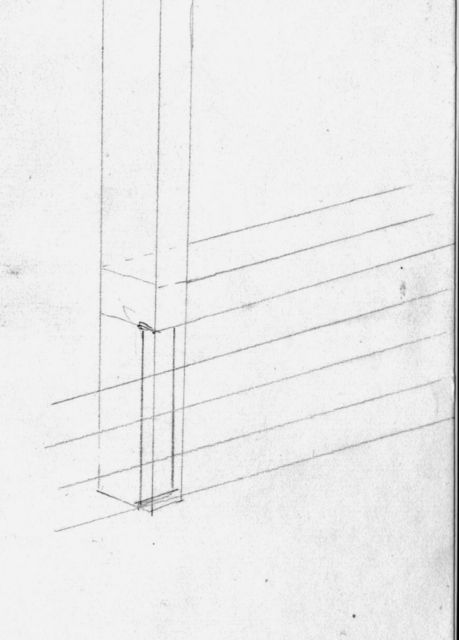
When the roof had been finished the windows went in without any problems. The timbers hadn't budged. To my amazement, they haven't moved for the past 2 years.


I hope that's what you meant anyway. Thanks for the concern.
- Goes to investigate loud crash in back garden.
- Goes to investigate loud crash in back garden.
-
• #107
I couldn't help but think of giant chocolate bars when looking at these doors.
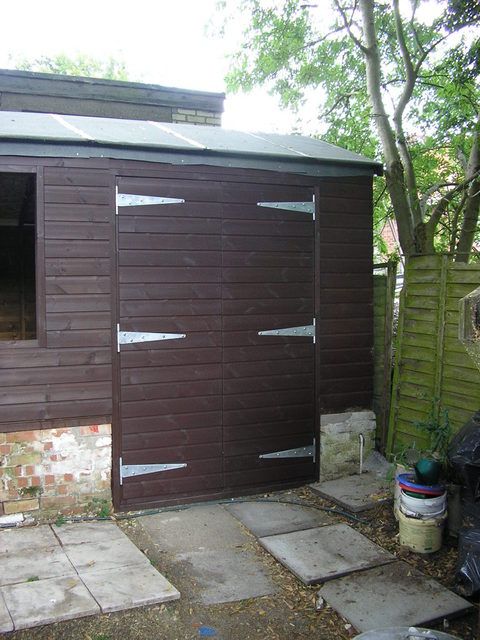
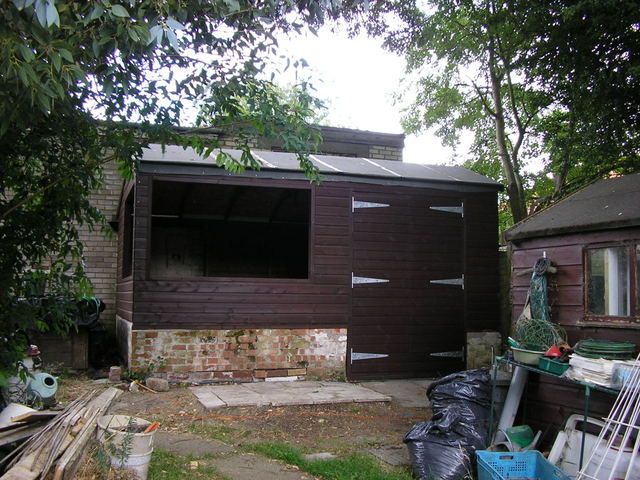
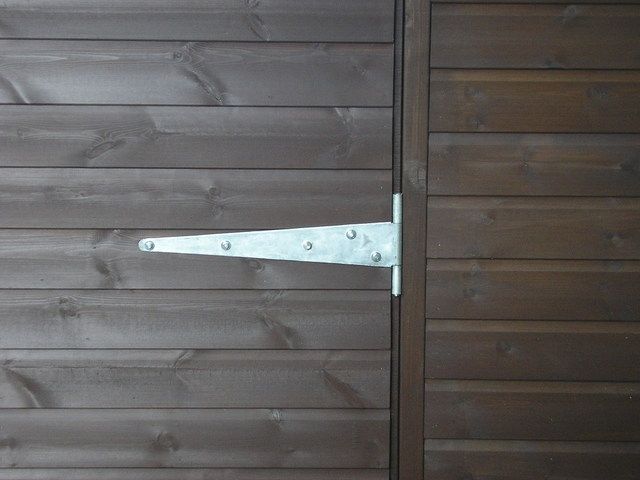
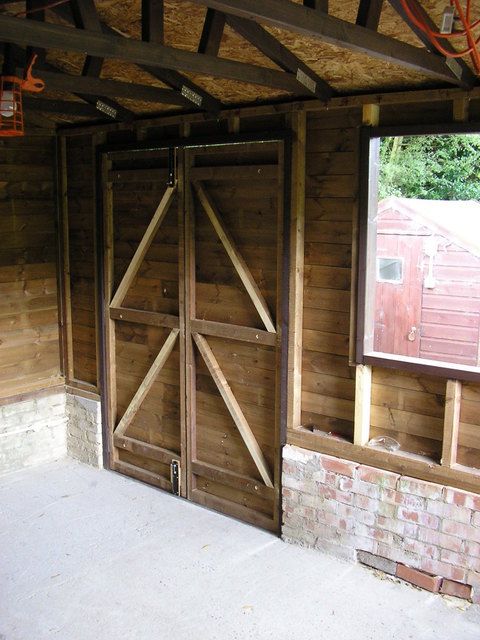
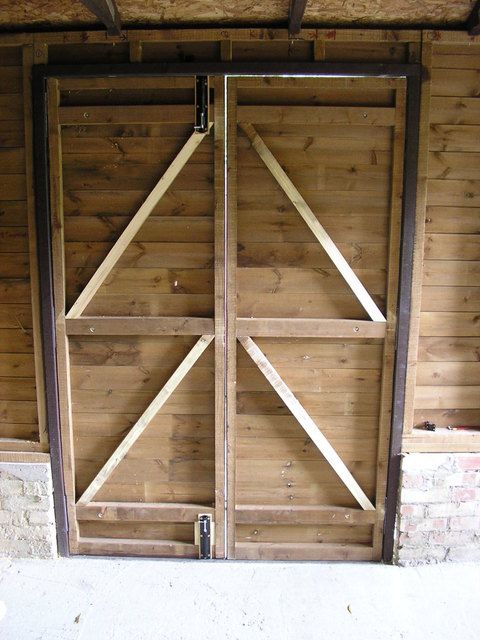
-
• #108
Bugger it. I'm spending all day reading garage build projects now. I don't even own a house.
Couldn't help but have a quick look over there.

FFS!
-
• #109
Christ - I don't think I'd need to leave that place!
Isn't that bigger than most peoples houses?
-
• #110
Check this one out, I've just been through the whole thread: perfect house?
[ame="http://www.garagejournal.com/forum/showthread.php?t=36583"]Citrogarage - The Garage Journal Board[/ame]
-
• #111
I don't think I'd need to leave that place!
You could end up like this!

-
• #112
^^ Even massive Italian workshops have a nosey cat hanging about :-)
-
• #113
Check this one out, I've just been through the whole thread: perfect house?
That looks great. Part of me would love the idea of building my own house, one of those nice wooden kit ones with a big garden - that would suit me right down to the ground.
-
• #114
That creature is excellent where did you find it?
Also I'm sure the absence of lintels will be fine, those two 4x2"s tied together with the little 'studs' should make a strong ladder beam provided all the joints are tight and the ship-lap is acting as a bit of a shear plane as well.
The glazing will transfer the weight of the roof if it sags anyway. :-)
Are you just dry lining the inside after the Kingspan?I want a shed now.
Good job.
-
• #115
with a big garden
Like this.

-
• #116
That creature is excellent where did you find it?
I googled albino creature & ended up at this Flickr page.
http://www.flickr.com/photos/exzerothree/7530619142/in/photostream/
-
• #117
Are you just dry lining the inside after the Kingspan?
Just white painted boards to brighten the place up.
-
• #118
Very nice set up, well done
-
• #119
Windows.
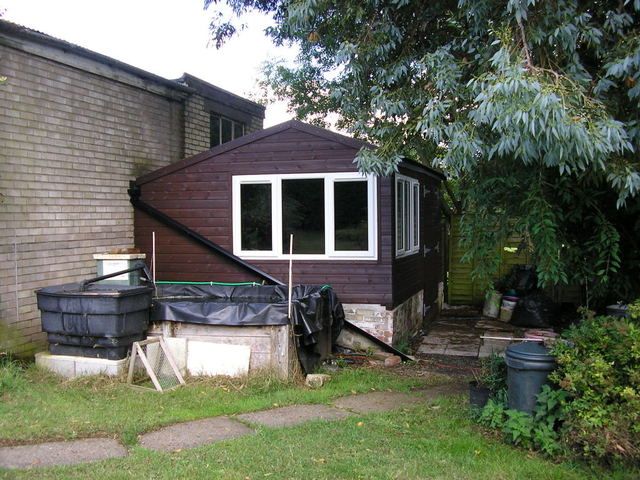
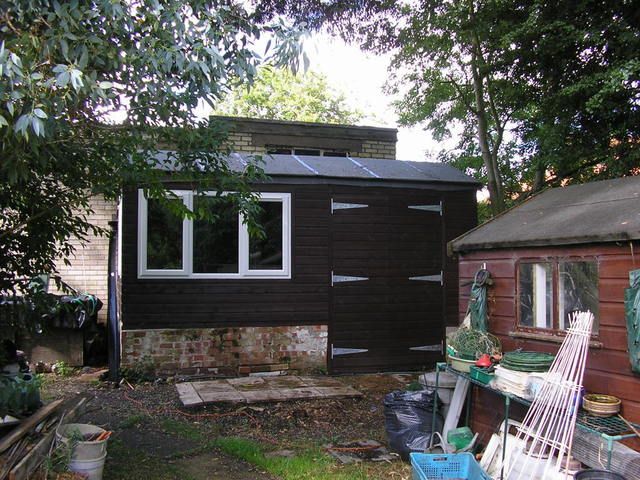
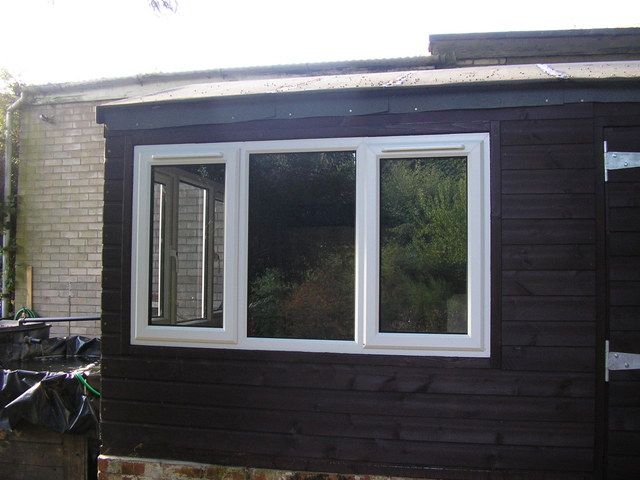
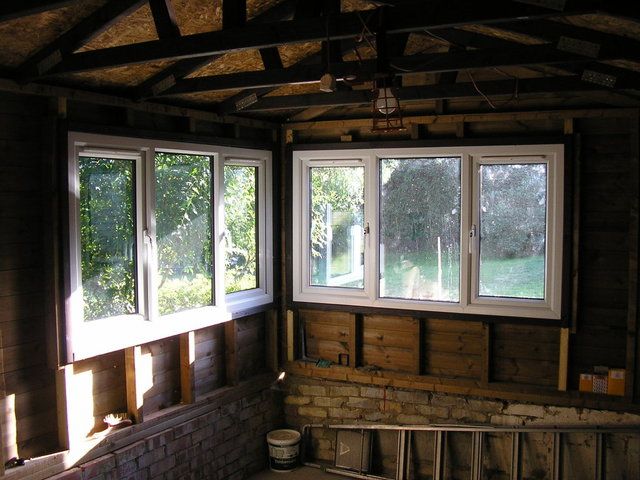
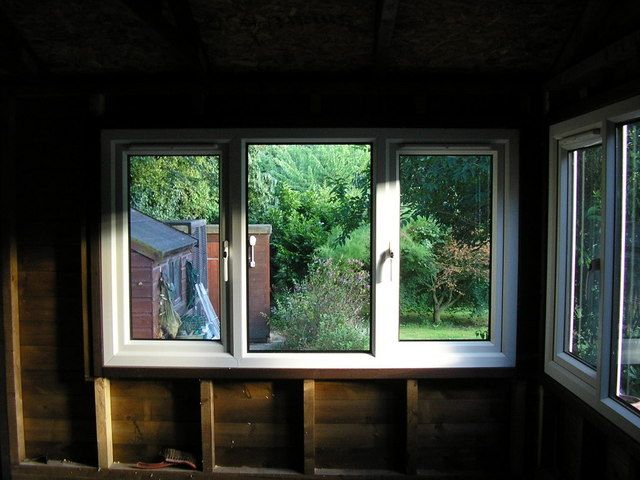
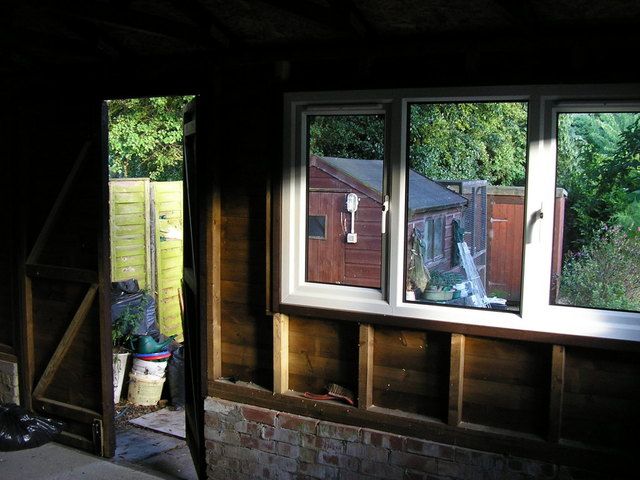
This was where I left the build in September 2010. I didn't do a single thing to it again for over 6 months.
-
• #120
oh my days, i love this thread.....
More!
-
• #121
Looking nice!
-
• #122
this thread is the bizniz, so sweet!
BareNecessities is bloody awesome! -
• #123
i am jealous of your practical skills.
-
• #124
This is ace. Good work sir!
-
• #125
Fantastic build, I want one :D
Top tip, paint the inside white or panel it with thin white board to reflect the light, I did it with my last shed and it is so much brighter in there.
 fatoldbloke
fatoldbloke
 BareNecessities
BareNecessities Sparky
Sparky absurdbird
absurdbird spenceey
spenceey pistaboy
pistaboy jb000
jb000 Wrongcog
Wrongcog Fixedwheelnut
Fixedwheelnut