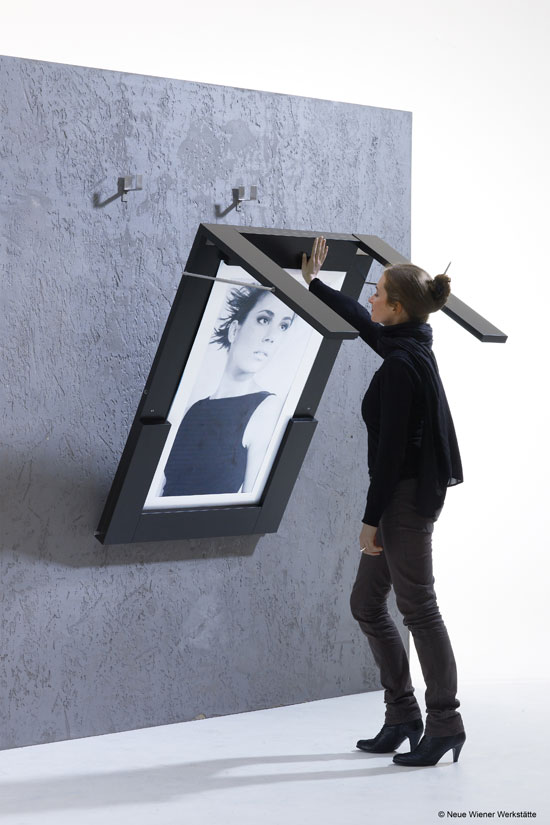-
• #9502
I like the blue.
-
• #9503
Very nice - like the über-functional sink with multi-directional access.
In our utterly arse-about-face project management, our new sofa's been in and only partially covered against building dust for the last month.
Sofas are a whole world of "why are there so many, and none that we like?" to themselves.
On the "slate" front, fine - I'll add you to the growing ranks steeped against me - my wife, the forum, my better judgement, and now you.
Gah!
Edit:

Hubble:

(I really think Polyrey are doing themselves a disservice with their nomenclature. IMO their patterns look cool and nothing like anything else, and it's the mindset that they are "pretending" to be something else that is the stumbling block. Again, IMO, if we had it installed, nobody would guess/assume/presume that it was trying to be anything, and would either know it was laminate or would ask and we could tell them.)
-
• #9504
Cheers for the kind words chaps. It's a defo improvement over the old one...
I'm planning to do my bathroom soon, prob going down the DIY/ikea/b and q/forum route again unless someone knows better places for cheap but decent looking fittings... -
• #9507
Dalsouple should be properly cleaned and resealed regularly (1-2 years). Not suitable for tenancies or the lazy. Cork is a good option too, sealed with a stain. Amtico is good if you want high quality hard wearing and don't mind about it not being natural.
Agree with BQ about the patterned Polyrey, normally seen covered in tea/coffee stains, spilt sugar and milk in office/building site kitchens.
Another board option is Richlite, apparently the darling of kitchen designers. You should also look at Bushboard, very smart product which can be routed for recessed sinks etc.
-
• #9508
Issue we have is that whatever floor we lay needs to be able to be taken up - the dishwasher is sat on the raw concrete with maybe 3mm clearance between the underside of the worksurface and the top of the washer.
Therefore for the dishwasher to come out, the floor in front of it has to come up. This is all due to fitting round the window, rather than just chopping the bottom of it off.
I'm now thinking about laying plywood, then something like Polymax tiles. Just need to think about how I'd make the plywood "lift-able"
-
• #9509
your breakfast bar works really well there great design. thats all coming together nicely.
with the side return extension i assume you got new veluxes and side window. are you planning on replacing the single pain window looking out to the garden?
-
• #9510
mate great work there especially with the tiling. i've seen diy'ers make a right hash out of tiling. i'm impressed
-
• #9512
a shelving-and-fold-down-bed unit we had made
Got any pictures of this? Sounds interesting
-
• #9513
Got any pictures of this? Sounds interesting
Pictures, yes. Good pictures, no.


Forgive my son photobombing the last shot.
-
• #9514
Smart!
-
• #9515
that is brilliant
-
• #9516
i wish i could see it... damn work security..
-
• #9517
That is brilliant including the photobomb!
-
• #9518
Thanks for the kind comments.
We're in two minds about whether to leave it there, or attach false handles to make it look like a wardrobe.
This was my wife's original plan, but now she'd rather leave it plain.
Personally I didn't want it routed at all and to do something like this to really maximise the space:-

-
• #9519
Interior design thread >>>>>>
This is just for crying about problems with Foxtons...
-
• #9520
We haven't extended it at all actually, just changed around what was in the existing extension. The roof windows are new, but the other two are original and probably going to stay for the foreseeable because we have absolutely no money left.
Thanks for your kind words!
-
• #9521
No adjustment in the dishwasher legs? usually you get round this problem by lowering them and pulling the dishwasher out. Unusual to have a dishwasher fitted wound right down on the legs. Although I understand from your post you've dropped the height of the kitchen from standard.
-
• #9522
It was touch and go as to whether we'd get it in there at all, and it's a low one.
My concern is that it won't last forever, so we need to be able to get it back out, which I suppose means we could fit 2.5-3mm rubber, and then deal with the transition to the parquet with a strip of hardwood. The parquet is ~14mm.
-
• #9523
3mm to 14mm transition, underfoot that'll be a continual bane in your lives.
while you still can, rip it all out, put the proper levelled parquet down and re-build on that, recessing down to the window levels as required
anything else is a horrorshow that'll you secretly hate for ever.
-
• #9524
Or: 5mm base then Marmoleum Click tiles.
-
• #9525

 Dammit
Dammit GF
GF chrisbmx116
chrisbmx116 bq
bq Airhead
Airhead Crispin_Glover
Crispin_Glover Trunkie
Trunkie ChainBreaker
ChainBreaker Sparky
Sparky tbc
tbc rive_gauche
rive_gauche @Hobo
@Hobo
.