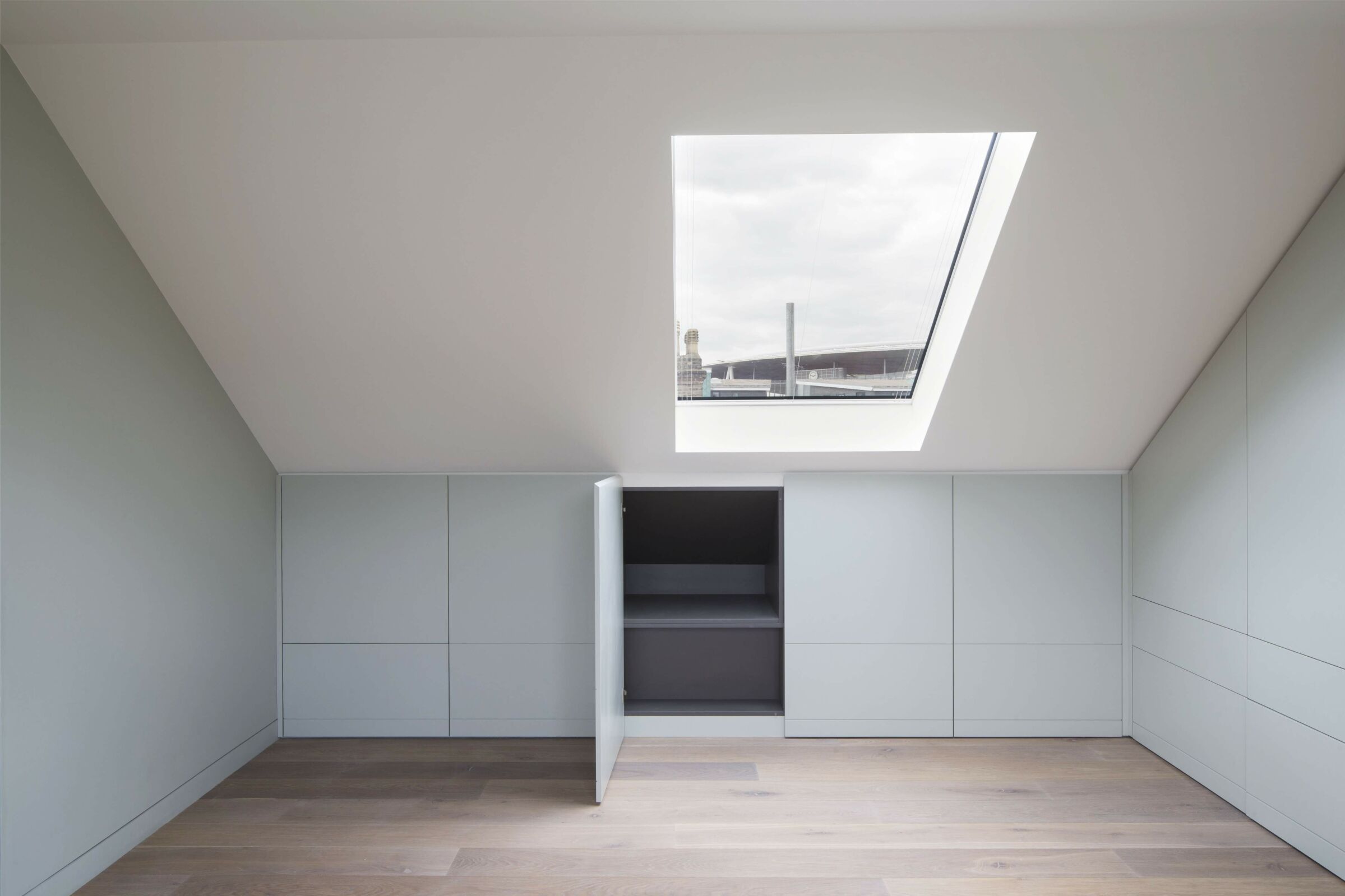-
(I'm not a builder or structural engineer, so any suggestions are entirely amateur at best)
Knee walls aren't structural as far as I am aware (although if it's an old cottage, I'd say all bets are off), although they do offer additional support.
If you're just taking out one of the uprights, and leaving all the rest, I can't imagine that you're going to be affecting the integrity of your roof.
If there's no header - chuck one in between the surrounding uprights. If there is a header, I reckon you'll be fine.
(But again, I'm not a builder or structural engineer)
You are reading a single comment by @NotThamesWater and its replies.
Click here to read the full conversation.
 NotThamesWater
NotThamesWater
I have two bedrooms in my attic (the only bedrooms as its a fairly tiny Scottish cottage) - I'm trying to think of clever storage ideas as my daughter gets a little older so does her tendency to want/need things in her room.
I'm thinking about putting some inset storage into the eaves space but am wondering if I can trim/relocate the vertical "joist posts" (no idea if they are called that) to allow for a longer running piece of storage. Theses vertical posts are attached to the roof joists and then the floor joist and are also where the plasterboard is attached - so I'm assuming they are load bearing of some description but I'm thinking I could cut and relocate ~40cm to allow for a nice run of inset storage.
Something like this:
I guess I'm worried about trimming these post incase it has further implications though...thoughts?