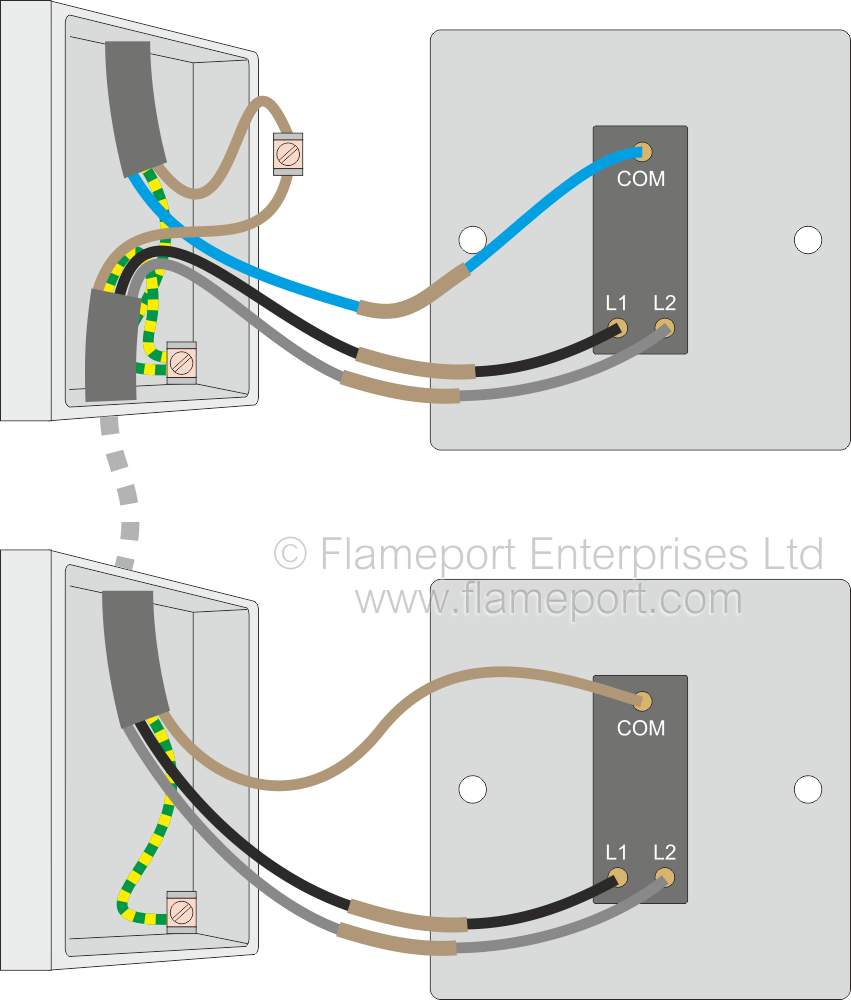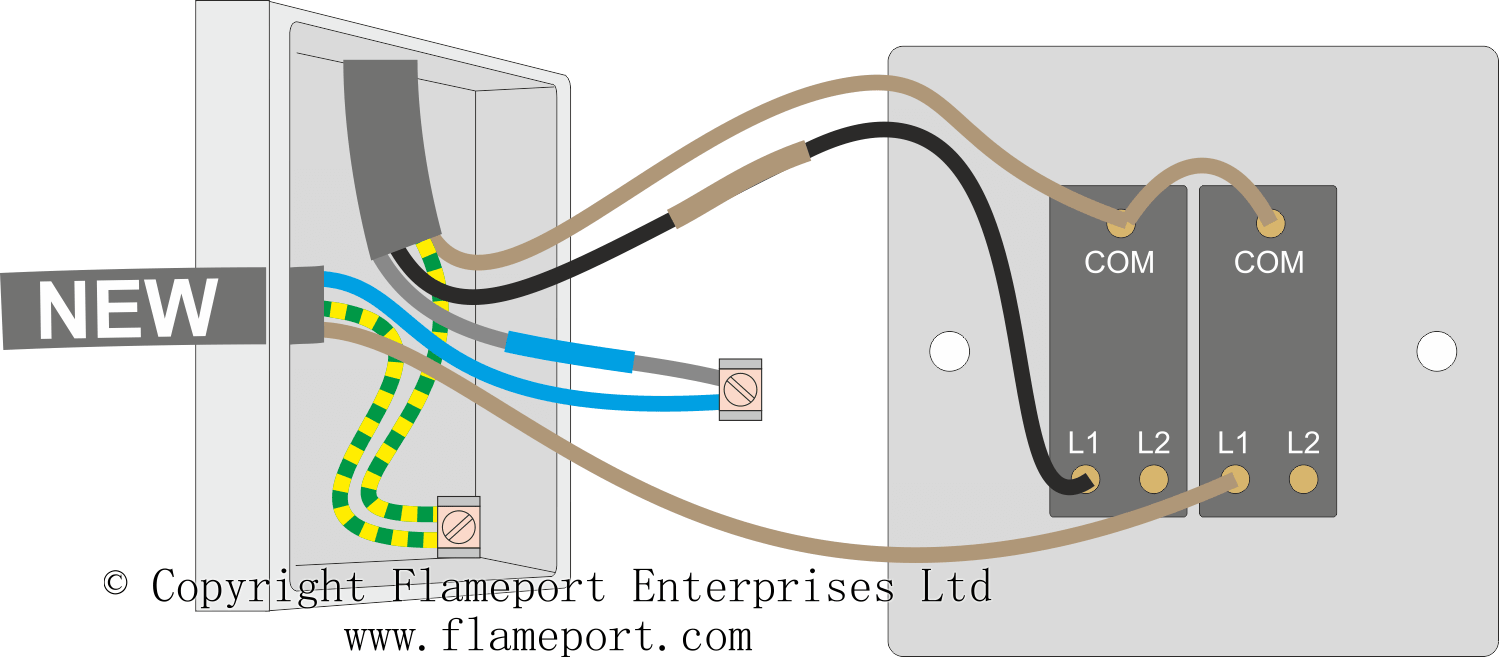-
• #16476

-
• #16477
What material? Lots of ways to do it. I find a block plane to work well and give a clean result
-
• #16478
Isn't that plasterboard / drywall rasp?
-
• #16479
Birch ply. Easy enough to get a curve on something with a traditional block plane?
-
• #16480
No idea. Stanley call it a block plane, of sorts.
-
• #16481
Probably yes except for any convex curves you may have inside, although you'll have to be careful not to pull the lamination's apart
Depending on how much you have to do and how perfect you want it, I'd be tempted to make a template out of a thinner material and working off that. If you have a router you can get a flush trim bearing bit to then transfer it to your final piece.
If it's getting painted then you can always fill any gaps with caulk afterwards.
Here's one I did a few months ago.
https://www.lfgss.com/comments/14455103/ -
• #16482
Cool, cheers. Luckily the walls are just concave, mostly. Only planning on doing the two lowest shelves, the others will be above eye level anyway, so was thinking of cutting them overlength, propping them in at an angle and scribing straight on.
-
• #16483
Part 1 of the Wickes delivery for Shed 2 has arrived.
1 Attachment
-
• #16484
4 times 18mm OSB sheets and 18 times 47x47mm pressure treated timbers. Base is already made from leftover pressure treated joists from when I built the deck. Initially just going to stain the OSB a dark brown (it's only going to be a pent roof storage shed round the side of the house) but if that doesn't pass inspection I might clad it with tongue and groove.
-
• #16485
I'll turn my hand to most things but electrics makes my head hurt. I'm trying to fit an outside light using the wiring that an electrician put in for me from an existing switch. The switch in question controls our hall lights with in conjunction with another switch at the other end of the hall. Currently there doesn't seem to be any power going to the outside light. Took a crappy pic - can anyone spot anything wrong?
1 Attachment
-
• #16487
I am never doing this again though
2 Attachments
-
• #16488
Thanks, will have a look. ^That looks like hell on earth
-
• #16489
That looks like

-
• #16490
Arghh, two hours trying every conceivable option and no luck. The existing switch/circuit is wired like this now, the switch I'm trying to connect to is the first one:

I can't for the life of me figure out how to connect the new switch and light to this. The closest diagram I can find is designed around a 1-way switch rather than 2-way...

-
• #16491
If I'm reading this right you are trying to get a constant live feed from a hallway light circuit which is 2 way. It doesn't work because the live on the hallway circuit changes when the other light switch in the hallway is operated. In other words either the Line or the Strapper could be the live you want for the outside light but not at the same time.
In short you need to get a live from the lighting circuit to the outside light or give up 2 way switching in the hallway. Do spend 5 or so years lying in bed at night trying to work out an alternative though, it's a useful way of avoiding sleepless nights :)
-
• #16492
Productive day.
Finally got round to installing the nice picture light that we got with some Christmas vouchers. Just need some nice art now. Took much longer than I thought. Drilling into bricks, tight electrical connections, getting it straight, you get the idea. Also finished sanding the door back so it's ready for paint. It's been well over a year since we've had a door on the lounge. For those with any sort of memory, I started to strip the 10 coats of sweet sweet baby blue myself, finally after a year gave up, took it to be stripped, wasn't a great result, finally after hitting it with the 1/3 sheet sander, looks smooth enough to paint.
Need some recommendations for approx 100mm x 70mn hinges. What are the Chris King internal door hinge equivalent?
2 Attachments
-
• #16493
Ran out of daylight so no doors yet. Happy with day 1 progress though. You can see the storage that this is replacing in the background.
1 Attachment
-
• #16494
My parents bathroom extractor fan has been temperamental recently, sometimes dying but a slight pull of the switch apparently sorts it. So I had a quick look to see if there was a loose connection in the switch before getting a new one tomorrow.
The pull cord switched the fan on/off without any timer function, as the electrician that installed it wired the live and timer terminals together and used the pull cord switch as an isolator/ on of switch. So I'm going to fit a 1g DP switch for the fan isolator and replace the worn pull switch, wired for the timer live. Nice n easy but it should have been done at the install.
Looking further up the feed, the upstairs lighting JB is nice 😕 the new fan feed is bottom left, with the green electrical tape covering a bit of chock block.
Is it worth replacing the twisted connectors with Wago connectors in a new box?
1 Attachment
-
• #16495
Downstairs toilet done, apart from the window, which someone else can do.
2 Attachments
-
• #16496
.
1 Attachment
-
• #16497
Dark colour silicon (or silicone, still can't remember) is available, use some masking tape and special slippy fluid to get a really great finish. It would be worth it as the rest is so nice. :)
-
• #16498
All the detailing is a bit rough tbh - looks OK from a distance but looking close it's a bit rough & ready.
I might revisit once the other rooms are done - after 4 years here we finally have a bedroom, bathroom and downstairs toilet pretty much done. Lounge is coming along too - just need some storage in there now.
-
• #16499
Poked my head up into the loft of the new house today. I want to insulate properly and partially overboard for storage. Best to just get rid of all this glass fibre crap and start again, or just re-lay where is been messed with and last some more over the top?
How to deal with ceiling lights in the bathroom too? Haven't inspected them yet, but can they be covered if properly isolated from the insulation?
2 Attachments
-
• #16500
Holy shit thats really impressive... fun gooo annn boi!
 salad
salad
 Hovis
Hovis NotThamesWater
NotThamesWater TvH
TvH stevo_com
stevo_com
 golgol
golgol


 Airhead
Airhead


 user69121
user69121
 rhowe
rhowe

 withered_preacher
withered_preacher
 Polygon
Polygon

 chrisbmx116
chrisbmx116 @hippy
@hippy