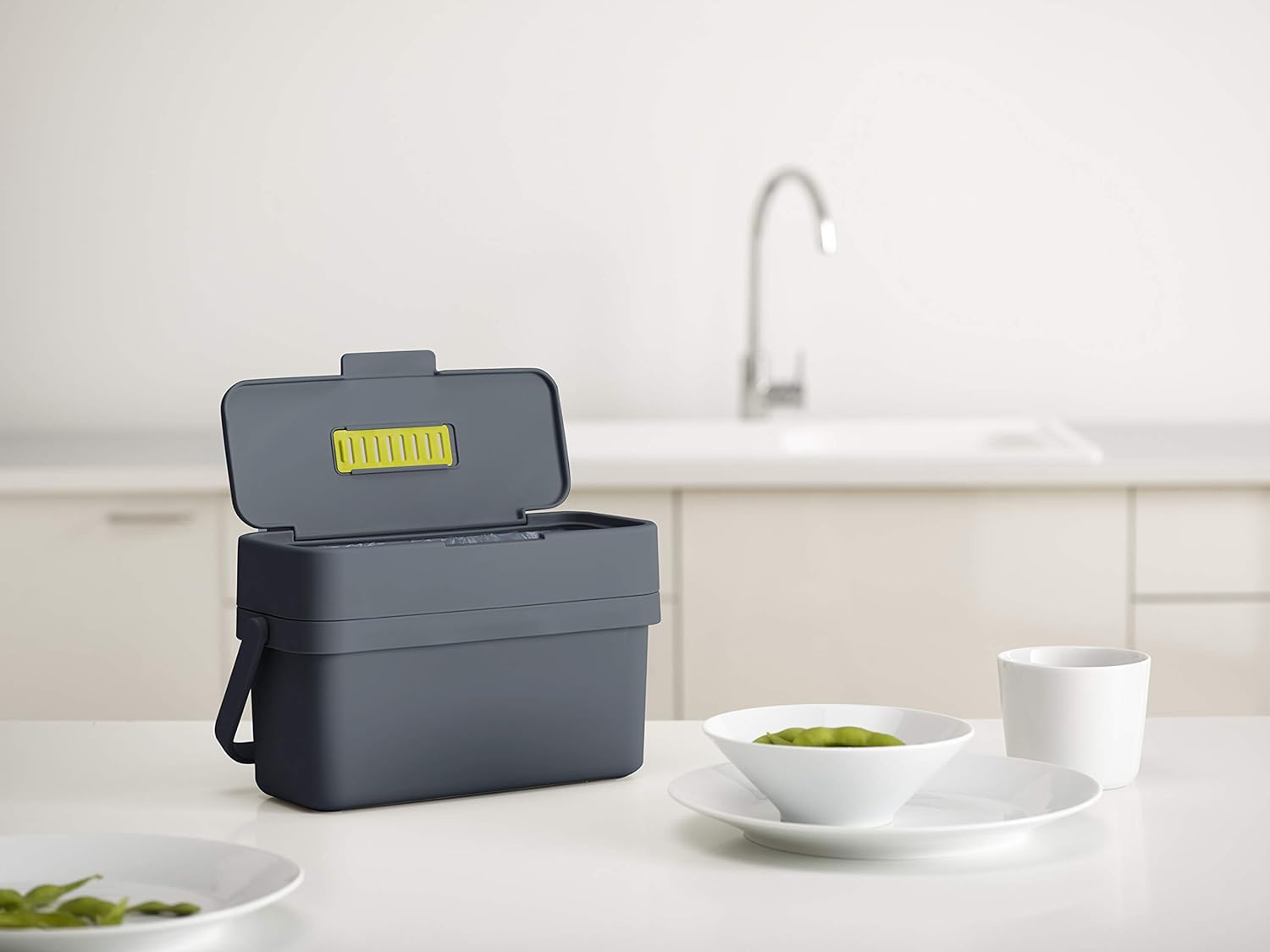-
• #5802
Also carpet right etc can arrange a fitter for you, which is convenient but also more expensive
Depends. Ours was in a "sale" period so fitting was free.
But buying the underlay on line sounds like a top tip.
-
• #5803
Ah! Good info. I think they quoted me about 1.5x what I paid in the end
-
• #5804
get a free survey from the likes of Wren etc
This.
You don’t need to spend 20k on the kitchens if you want it to look and work better.
Also wait; we got 2.5k off with discount due to being able to order it on a certain months.
0% finance massively help with the bill too.
TL:DR; Wren et all can be good, recommend local fitter instead.
4 Attachments
-
• #5805
I love that extractor and the exposed ducting. Going to make a note of that in my list of things to look into when I finally get around to doing my kitchen!
-
• #5806
It’s not that much more expensive than the plastic type, I use this site to order some with some delegation with the builder;
https://www.ductstore.co.uk/acatalog/Spiral_Tube_Duct___Fittings.html
-
• #5807
Nice kitchen ed
-
• #5808
yeah, these are good points!
-
• #5809
Yeah we had one at the top of the stairs for years and it dried pretty much anything overnight. We lost that space when we converted the loft but now we have a utility area we've been able to hang it again (it's now wall-mounted on two brackets intended for punch bags!) and it's so good to get it back.
-
• #5810
Great thanks!
-
• #5811
User flow ftw.
Put it on the damn worktop.
-
• #5812
Talking to kitchen design places.
It's like they've never actually used a kitchen before, some of them.
-
• #5813
Always, always focus on the user.
-
• #5814
When I said that I wanted the worktop to be 98cm at the surface, one of them asked "What about when you want to sell the house?"
Uh, I dunno, maybe the people that buy it can drop 5 figures on their own fucking kitchen that is made for them?
-
• #5815
My parents had a kitchen put in 30 years ago that has higher than average work surfaces as we are a tall family. It's bloody brilliant. I foolishly married a short person so I'm now stuck with bending over when cooking.
-
• #5816
There were So many shit designs while we were shopping around. In the end I basically got the kitchen I'd designed in my head bar two things.
I was convinced the best place for the bin cabinet was by the prep space not the sink.
And the dishwasher is right by the plate storage cupboard for ease of unloading. -
• #5817
I was convinced the best place for the bin cabinet was by the prep space not the sink.
Ditto, still a good decision (fortunately it’s near the sink anyway so scrap can be brush off).
1 Attachment
-
• #5818
I was convinced the best place for the bin cabinet was by the prep space not the sink.
I've found that having a food recycling caddy that you can just put on the worktop makes this less important. This kind of thing

-
• #5819
We've put our worktops at two different heights for exactly that reason. One side is standard, the other is table height. Means we can't have standard height units on that side but we have drawers instead and that works fine.
It also makes the galley layout feel less like a trench.
-
• #5820
I was convinced the best place for the bin cabinet was by the prep space not the sink.
And the dishwasher is right by the plate storage cupboard for ease of unloading.
In fairness there were traditional reasons for this based on small UK kitchens. But agreed.
Un/Fortunately our kitchen is small enough that the dishwasher is below most of the cupboards.
-
• #5821
New worktops and a step for your spouse.
-
• #5822
These

EverywhereOr mandate heals in the kitchen.
-
• #5823
I think I’ve settled on layout and tried to find homes for everything. Am I missing anything? Please feel free to critique my life choices. The fact I won’t have a wine fridge in this kitchen is pretty upsetting but such is life…
NB I don’t have a toaster and kettle looks like it will be living on the worktop…
3 Attachments
-
• #5824
I like the single-face to the wall drawer units. Why are you choosing not to do these to the island which would be cleaner looking than the 9x drawer fronts/routed handles.
What’s going on to the square end of the island unit? You can get pretty narrow wine fridges (300mm) which might fit in this area if this is a serious want.
Also, no extractor above the hob?! U mad bro?
Looking good though and have been enjoying your updates!
-
• #5825
One thing that jumped out at me is storing the big pots on a high shelf far from the hob / oven. Depends how much you plan to use them (and how tall you are), I suppose.
Also, I know overhead cupboards are out of fashion but I bet you would use them in that area above the sink (and may feel short of cupboard space in the currently proposed layout). You don't appear to have storage space for glasses atm?
 hugo7
hugo7 edscoble
edscoble



 eskay
eskay Tenderloin
Tenderloin brokenbetty
brokenbetty chrisbmx116
chrisbmx116 NotThamesWater
NotThamesWater jellybaby
jellybaby Grumpy_Git
Grumpy_Git



 EstelleGetty
EstelleGetty NickCJ
NickCJ
All good info, thanks.