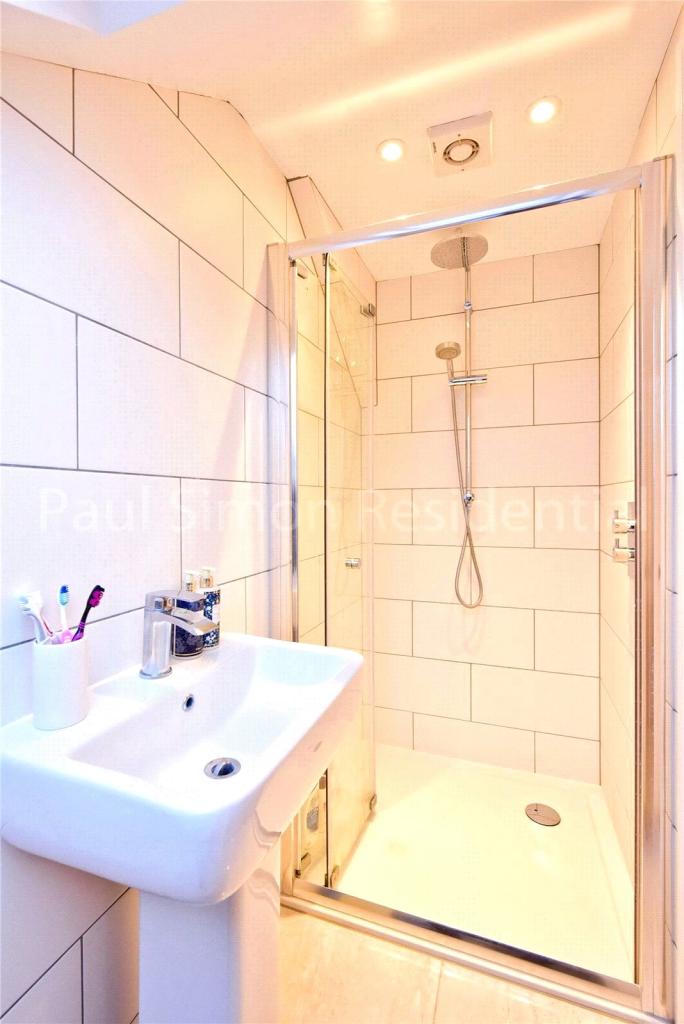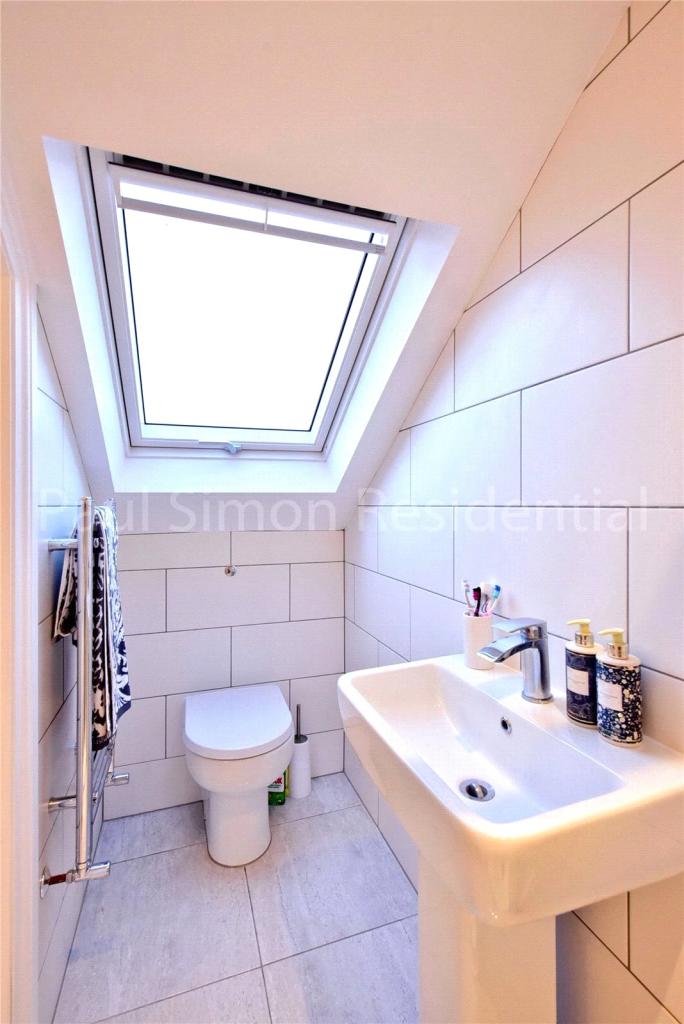-
• #3852
Any got any experience or seen some good layouts / pictures of small bathrooms in lofts?
We’re splitting our bedroom and adding a very small bathroom - architects plans that were drawn up over 18 months ago are generally vague and shows a bath plus more width than we’re going to allow, we defo want a shower - the waste exit is obvs important but the layout can flex within reason.
Head height is a definite challenge so anything that shows clever use of barely any space would be appreciated.


-
• #3853
@Acliff went for this extractor. Indeed they were helpful on the phone and that I wouldn't notice much difference vs the more expensive one you linked if I am recirculating.
Only recirculating as I cba on the builders behalf for the faff/cost of venting out of 2 ft thick 19th century wall. Catching up with the builder tomorrow so might see what he reckons..
-
• #3854
Look forward to seeing update regularly.
Iterating on my loft plans, got stairs and width wrong earlier, new smaller footprint but really looking forward to one massive velux top opener as a faux balcony.
-
• #3855
With materials now.
1 Attachment
-
• #3856
Extremely keen for this discussion!
Was just typing that I have left myself 2 weekends to design/buy a bathroom suite, tiles etc. Plan is to go to 4 shops at the weekend, see what looks good, do some homework on brands and just go for something traditional looking. Small: 1.7m x 2m size. And to use the planners in the shop like kitchen shops do.
Is there any advice on bathrooms for the noobie out there? Builder is happy to check compatibility for me and I am sure yours would too.
Housemate helping with the stud wall mock up and tape to show where stud walls will go.
Not sure on trying to cram a deep bath in and how resale will be affected by no bath if I don't
4 Attachments
-
• #3857
This person has done an excellent loft bathroom (detail in the bathroom pinned story)
-
• #3858
If you’re knocking out some walls can you put in a pocket door?
It will save you a lot of hassle with bathroom door clearance.What’s behind the angled wall?
-
• #3859
We went 1m width. One end had a shower of 100cmx90cm tray, sink in the middle and bog under the velux at the other end with concealed cistern under the eaves so you got a bit of extra height.
-
• #3861
birch ply stair !! - why u stressing bout plaster !?
-
• #3862
It was basically as small as we could get away with but the shower was actually great with the big tray. The shower got the full ceiling height but probably would be a struggle if you were much over 6'. Having the rest under the sloping roof meant that we didn't lose much of the dormer space from the room.


1 Attachment
-
• #3863
Link me up fom. Assumed they’d cost daft money?
-
• #3864
Hmm. Well it’s just a bit of plywood - some design and a joiner that knows what they are doing but yeah all those things cost a lot of money these days… also there is an argument to match the stair below so it looks like natural continuation
-
• #3865
Does anyone have any recommendations for getting stainless steel splashbacks?
I'm thinking of getting some of these to mount it to the wall, in a way thats also removable so you can deep clean it every so often

-
• #3866
Just mount it directly and give it a good bit of elbow grease when you are cleaning the hob.
-
• #3867
Working with a local bathroom/plumbing supplier for our bathroom and just out of curiosity, asked them if they could supply similar stuff to Lusso Stone and they've suggested us a Core shower set and basin mixer. Both look nice but never heard of the brand so wanted to check if anyone knew of them and if any good?
We're going to be buying a fitted furniture suite, WC, basin etc ... through them so getting a 20% discount on the lot.
-
• #3868
thanks @aggi - looks like a great use of space. You had the advantage of flat wall for the shower to back onto which we do not have, we're likely going to need to configure some weird angled door and a partial stud to back the shower onto or go full width with the shower and have a partial screen.
Not rally found anything that I can configure into our space yet!
-
• #3869
Judging by a quick Google they look quite budget, Crosswater are prob a more reputable brand and you can usually get 20% off at least.
-
• #3870
Yeah I'll ask about that. Core stuff coming up at same price as Lusso almost so ...
-
• #3871
EC1 bathrooms give a great discount on most stuff. Crosswater isn’t wildly cheaper than Lusso but prob better.
-
• #3872
Might give them a ring and buy that stuff through them. I've been able to find the Core stuff I got suggested for a lot less than RRP online which doesn't fill me with confidence
-
• #3873
Yeah tbh it looks very much out of a very basic catalogue with a different handle specced to try and make it look better than it is.
Someone actually built a site that cross referenced images across the entire interweb to find all price points for items, but it didn’t cover taps. -
• #3874
We had worktops made by these people: http://www.mpmkitchens.co.uk/
I wouldn't bother making them removable, they're very easy to clean
-
• #3875
Looks like work is starting next week to turn two small kitchen windows into one big one, and similar in front room turning two small windows into bifolding doors. Expecting some dust.
Got some nice oak flooring in the front room and remembered I need to source something to match for the new threshold or it will be standard white window board going down. Any ideas ?
Also anything else to anticipate or keep an eye out for whilst work is being done ?
 andos
andos bobble
bobble chrisbmx116
chrisbmx116




 Sheppz
Sheppz
 spotter
spotter leggy_blonde
leggy_blonde M4xime
M4xime rj
rj
Do it! Heats up super quick due to thin overall buildup which I guess could be seen as a potential negative but I doubt you would want to reinstate any new walls or have downward fixings once you have done your works.