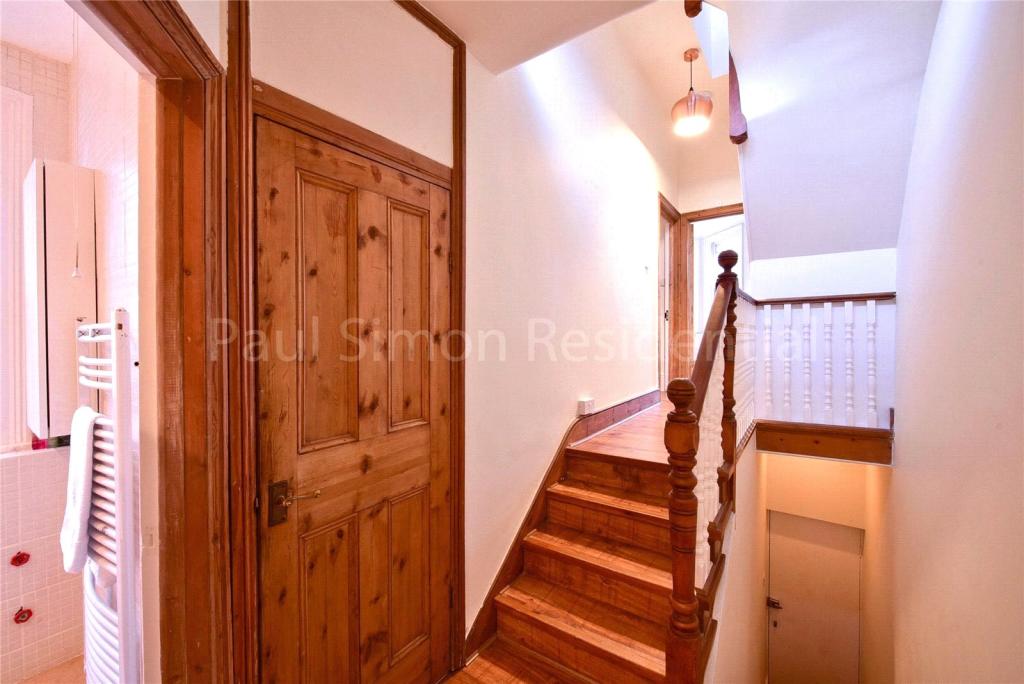-
• #3827
Top notch OAP screenshotting skills there.
-
• #3828
Fair shout.
I don’t have access to the forum on my work laptop though so quickest and easiest way.
#notaboomer -
• #3829
Time to change job surely
-
• #3830
Its self inflicted, for discipline.
On a Dif note... understaffs finishes, anyone have any good examples?
I'm talking about the new stairs that go up to a loft conversion. I have seen one company that put a wire mesh over them and then plaster (so the underneath) but it looks kinda shit and blobby IMO.
I guess plaster boarding will be a bit more but would embrace the angles? -
• #3831
I have seen one company that put a wire mesh over them and then plaster
I'm pretty sure this was how mine was done. Don't remember it looking blobby

-
• #3832
Seeking some advice / intel re a double storey extension.
@grog and I are buying a terraced house and would like to square the rear off to create an open plan kitchen/dining space - current floorplan attached. We also want to extend the floor above i.e. a 2-storey extension. At the moment, the kitchen juts out on the ground floor. No other houses on the street seem to have 2-storey extensions so there's no precendent.
As far as I can understand from the (rather confusing and conflicting!) guidance online, we wouldn't need planning permission as it's less than 3m from the current boundary, as well as being to the rear of the house. Not sure this is correct though as we have also read that it can be problematic if it blocks light into neighbouring houses.
Would there be any issues / could we run into hurdles with party wall agreement? Is there a reason that there are so few 2-storey extensions?
2 Attachments
-
• #3833
Email your council's planning department.
-
• #3834
Lovely looking doors! And yeah, looks same method, after something a bit different form wise.
-
• #3835
Is there a reason that there are so few 2-storey extensions?
PD rules state: "Where the extension comes within two metres of the boundary* the height at the eaves cannot exceed three metres."
https://www.planningportal.co.uk/permission/common-projects/extensions/planning-permission
I would definitely seek advice from your council planning dept and/or a local architect
-
• #3836
on a terrace it's to do with right to light. Draw a line at 45 degrees from the centre of your neighbours upstairs windows and where these intersect is as far as you can build out upstairs (unless, maybe, there's prior precedent). if you have houses on both sides you can't do it. if you are on the end of the row then you can, on the side you don't have neighbours on.
-
• #3837
Planning departments also want any extensions to "subservient" to the existing structure. Much less black and white, but they basically don't want it dominating.
-
• #3838
We had the 'mesh and plaster' treatment. My experience was that the finish depends on the quality of plasterer (maybe an obvious thing to say).
We had one guy make a dog's dinner of the curve (lead contractor's pick) but our normal guy did a great job in fixing the mistakes.
-
• #3839
It’s more the structural shape that’s my issue, rather than the finish.
-
• #3840
Ah, I see!
I suppose I like the shape that our guys were able to produce, but they managed to avoid mashing too many angles/harsh lines against the sweep. In our case, a more angular/straight lined staircase would have looked odd (I think...).
-
• #3841
Yeah you may be right, and it may be the case in, err, every case, which is kinda why I am trying to sense check what may be a daft idea.
-
• #3842
Yes, same with ours. I quite liked how it followed the bend of the staircase. Something angular would have looked a bit shit. According to the decorators we had a really good plasterer so I guess that may have helped.
-
• #3843
I fucking love that curvey under the stairs thing
-
• #3844
I have an offcut slab of gey/white Carrara marble 1700 * 1800 * 20 mm. The snag is it has to be collected from Hatfield this week.
Anyone need marble and fancy doing a deal?
-
• #3845
We had the same deal with our loft stairs. Curvy mesh plastering helped maximise the height on the landing.
The plastered surface isn’t perfectly smooth as you can see from the photo, but generally good. I think this is where a really experienced plasterer’s skill shows.
1 Attachment
-
• #3846
That looks very well decorated! Maybe it will be ok? I need to redecorate my whole house too.
And the front of it.
-
• #3847
Any reason to not have wet underfloor heating installed in our downstairs? Will be under microcement floor
-
• #3848
Indian burial ground?
-
• #3849
Probably not totally out of the question but I don’t think so
-
• #3850
Work should be starting on the 19th been a long time coming…
 6pt
6pt chrisbmx116
chrisbmx116 si_mon628
si_mon628 kati
kati

 Howard
Howard leggy_blonde
leggy_blonde fredtc
fredtc dbr
dbr allsop
allsop hoefla
hoefla brokenbetty
brokenbetty Screwball
Screwball
 Tenderloin
Tenderloin
And that was 3+ years ago.