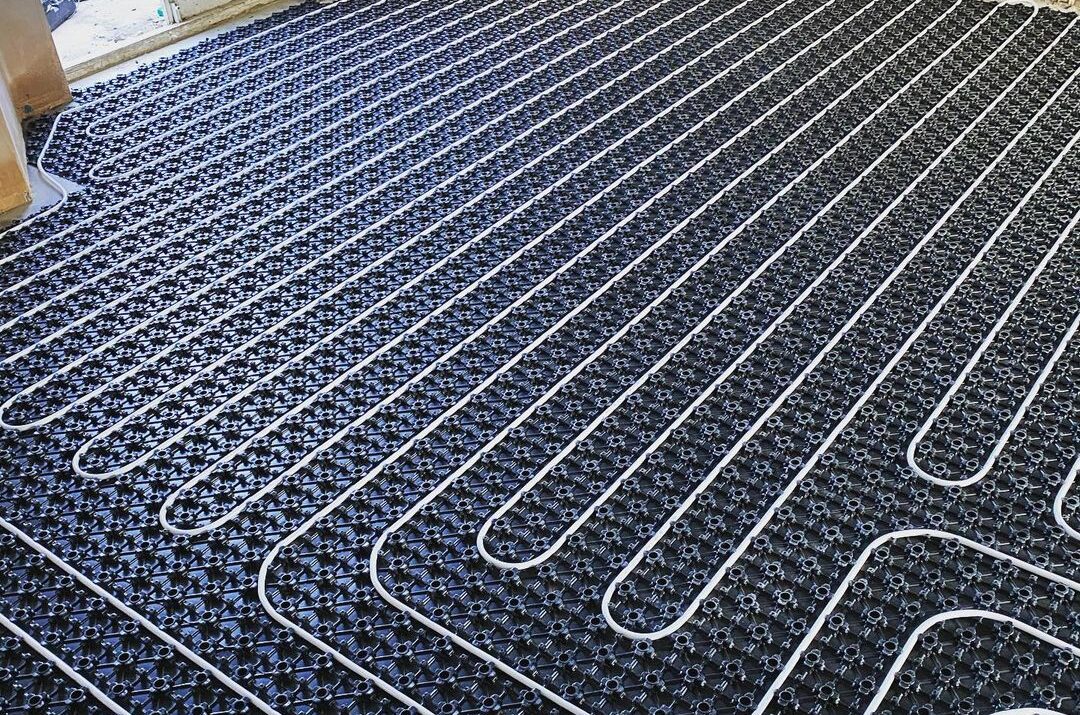-
• #2677
What do you find to be the advantage?
-
• #2678
Sometimes it's cheaper to order from places that charge for the full m³ rather than buy what you use.
Have you considered a small hardstanding area for bins to up your usage to nearer the full 1m³? -
• #2679
My wife can come and faff about outside the door putting a wash on every time I go to the bathroom for a good sit down.
-
• #2680
Thanks, I'll have a think about that
-
• #2681
the manifold will need to have its own dedicated flow (but a common return)
This means nothing to me so yeah, not going to be able to do it myself. Also time etc as I've a baby to look after.
-
• #2682
It’s very time consuming to batten and notch all the joists etc.
I figured I was going to have to insulate anyway so as I had the floor up, it made sense. I possibly wouldn’t have bothered in hindsight if I’d known the levels of hassle. Radiators do a pretty good job.
It’s worth putting it in on a solid floor; suspended floors not so much.
-
• #2683
You can get ufh that sits on top of the joists though -

Anyone used something like this?
-
• #2684
We considered that but we’d have ended up lifting the floor height beyond where we wanted it to meet existing doors going outside etc.
-
• #2685
Noob kitchen question. Do I need a service void behind a run of units if they are just storage, no services? It's a narrow utility room, only about 142 cm wide. I'm hoping to fit an L shaped layout where the long side of the L is 30 cm deep units, so adding a 13cm void behind the 30cm units is a significant change.
-
• #2686
No, you can put them against the wall if you want
-
• #2687
Someone on here had dark greeny large format tiles (swirled/stone pattern not plain) in their bathroom and posted picturew in this thread. Possibly in a loft conversion. Can't find it for the life of me though - any ideas?
Something like these
https://www.mystonefloor.com/product/onyx-smoked-green-stone-effect-porcelain-tiles/?gclid=Cj0KCQiAgP6PBhDmARIsAPWMq6nfpBWZMmpD8SYM1XpEmZeJ-Zb0f1_6A914T4m6ax8gJ1WzJTbILhwaAhhzEALw_wcB -
• #2688
Probably me? Mandarin Stone Jade Onyx.
1 Attachment
-
• #2689
It was, thanks! Do you have any other pictures?
-
• #2691
That's perfect! I could see it in my mind's eye but wanted something to show my partner who has a hard time visualising how things will look.
Thanks for the bother.
-
• #2692
Got a quote to do my bathroom. Sadly seems way out of reach practically. The room is about 3 square metres and the quotes start at 10k. Not saying it's a dodgy quote, but frustrating as I basically can't afford it.
Small awkwardly shaped bathrooms seem to cost more to refurbish per square metre due to awkwardness and bespokeness.
-
• #2693
Got time to DIY it?
Also get more quotes.
-
• #2694
Got two quotes like for like and they're both similar.
Suppose I could DIY it but there's some awkward stuff which is probably beyond my capabilities if I'm honest.
-
• #2695
10k seems a lot. do you have a breakdown ? what's adding the most cost ? tiling ?
-
• #2696
I don't have a breakdown but can ask for more information as the person organising the quote is back in tomorrow to service the boiler. That said, the request was a ballpark quote to see if I could afford it and the answer is currently "no" and a requirement to take 50% off the cost in order to proceed.
I think the cost is driven by an awkward layout, waste connections that can't be easily moved, no opportunities to take down walls etc (tenement flat).
Edit: this design from 5 months ago, that's how long it's taken to get two quotes. £13k and £14k. (The 10k is a ballpark for refurbishing within changing the layout)
3 Attachments
-
• #2697
so you're not moving the waste, or taking down any walls... not sure what's adding expense then. looks like you're slightly changing the design (moving bath, toilet etc) - presumably working round the limitations of the waste etc is adding cost when trying to move these elements. can you not just keep the current footprint/design and freshen up the suite ?
appreciate there's probably an element of 'edinburgh tax' + 'high demand' but even still those figures seem barmy, unless you're using v high end finishes
-
• #2698
Realistically if the bath gets replaced we would need to remove all the tiles and plaster and re-do, as it's in poor condition. And the basin is not great as the space is so limited, thus it's a DIY vanity/base...
We've also included in the scope for removing the old water tank (in a dropped ceiling above the current bathroom) which may add to costs.
Tbh I'd need it to be £6-7k for a complete gutting and refurb, otherwise it's not worth doing anything. Currently it works, it's just not very 'nice'.
-
• #2699
I don't have a breakdown but can ask for more information as the person organising the quote is back in tomorrow to service the boiler. That said, the request was a ballpark quote to see if I could afford it
Alarm bells. Get a bunch of proper bathroom fitters to look at it. Get on your local groups and ask around for fitters and recommendations.
-
• #2700
Has anyone bought a deep soaking tub? The ones my girlfriend has found are fibre glass and about £700+ and it would be nice to know if there are better options available.
 GoatandTricycle
GoatandTricycle Grumpy_Git
Grumpy_Git chrisbmx116
chrisbmx116 leggy_blonde
leggy_blonde lemonade
lemonade %~}
%~} gillies
gillies brokenbetty
brokenbetty rj
rj 6pt
6pt
 Cupcakes
Cupcakes Howard
Howard cozzzzzzzz
cozzzzzzzz


:'-D