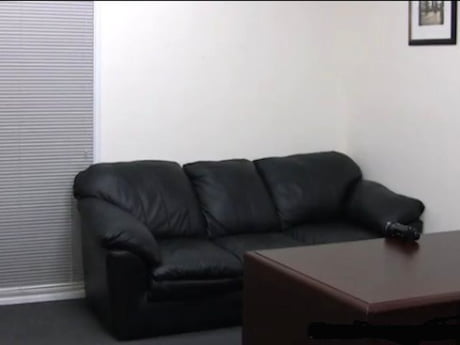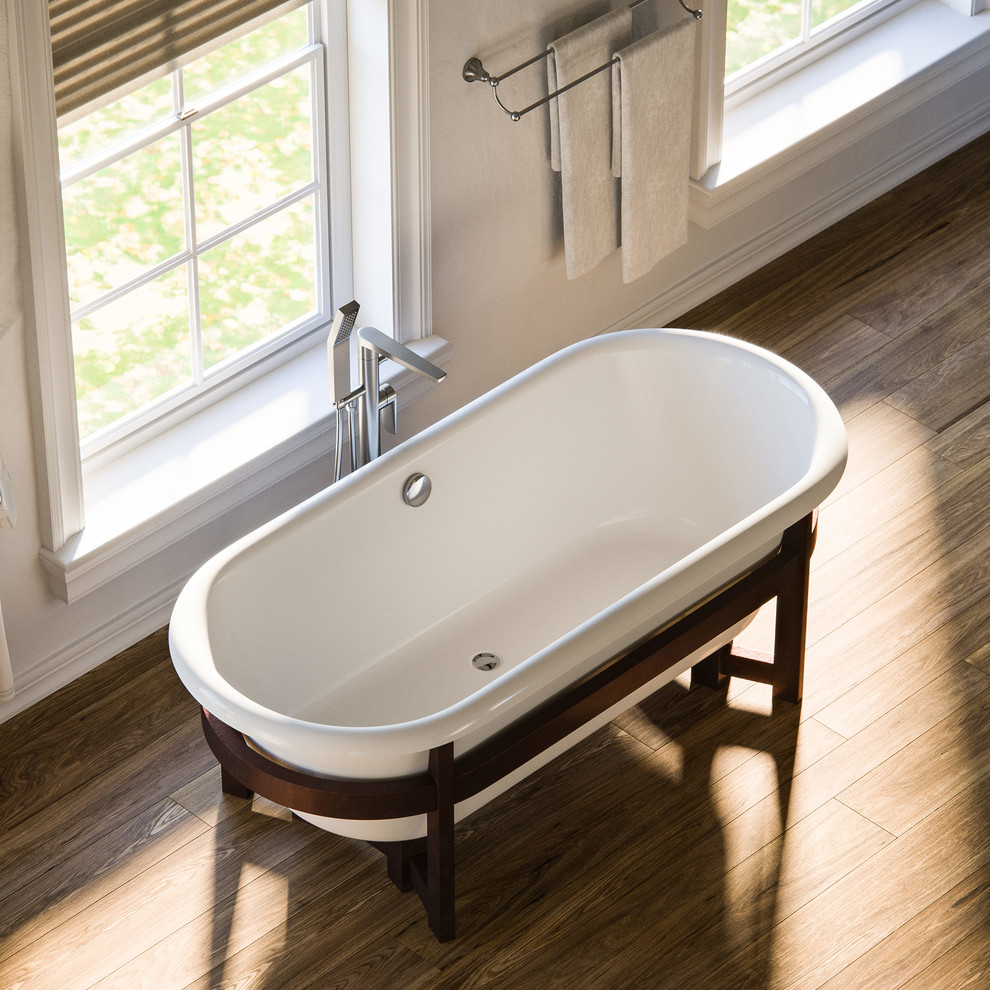-
• #4452
Yeah, the green and black are OG I think. There's a limited run of orange too. Think I managed to get it c £600 in a sale through Beaut a few years back.
-
• #4453
Those Snoopy lamps are for sale in quite a few places at 15% off. I reckon you could try and get them to 25%
-
• #4454
Is buying one of these from Italy madness? Saves over 100 quid...
https://www.lampcommerce.com/en/catalogue/brands/nemo/lampe-de-marseille-mini-wall-lamp?country=17 -
• #4455
This has all massively revived my interest in buying one… orange or green though?
-
• #4456
You picking it up yourself? Don’t forget
to factor in duty and the courier admin charge for paying it. -
• #4457
Good point, plus changing the plug, plus what happens if it goes wrong, may just go Haus...
-
• #4458
Talk to me about this space.
I thought is could have identical floor to ceiling shelves at front and back at 35cm wide, then a high run of shelves with LED strip under, and a vitsoe cabinet/ desk where the table in the corner currently is, ideally 50 deep 50wide to fit the 3D printer.Currently awaiting a large standing desk, all black, and maybe Howard’s vitsoe extras, but I’d like to have that wall as the only wall of storage in the place. It’s 380x220 of wall.
1 Attachment
-
• #4459
A pair of red braces and filofax to finish it off?
-
• #4460
A man can only dream.
-
• #4461
Yup, apologies for the slightly slow response with image…
1 Attachment
-
• #4462
Just don't go getting too upset if someone has a classier business card than you.
-
• #4463
Move the speaker to the opposite side I there should be room for a bigger sofa too.

-
• #4464
Did a lol
-
• #4465
If the desk / cabinet is just for the printer, you can accommodate one on the widest vitsoe shelf I think., (I.e. no need for a cabinet / desk).
-
• #4466
Its partially for that, and partially to add desk space.
I think I'll see what it all looks like with desk + coffee table + gym in place. -
• #4467
You used to be able to send vitsoe a space and ask them to do a mock up to your requirements. Probably still can.
-
• #4468
i have a big old cast iron bath sitting on a wooden cradle, the bath and cradle sit on a pine floor on quite a small surface area ( the area of the 4 legs ) , i am worried about the bath going through the pine floorboards and wanted something i can sit the bath on to distribute the weight more evenly / give it a bigger foot print. the bath plus water plus 2 people probably adds up to 500kg +
what is something strong but elegant that i could use either under the footprint of the whole bath or under each of the legs individually ?
bath looks similar to this

-
• #4469
thinking about it it would probably be best to have something under each of the 4 legs or under each pair of legs as the plug hole is central and drains under the middle of the bath so something to cover the whole foor ptint might not work
-
• #4470
strong but elegant
Made me think of Daniel Craig.
Can you reinforce underneath?
Everything that springs to mind will be heavy.
I wonder if there could be a way to add a finish to coloured acrylic then have a big sheet underneath to act as a bath mat. Sort of like that hack for making various different shiny black plastic electrical items look the same by adding a bushed finish.
-
• #4471
Take up the floorboards and add blocking to the joists where the legs will sit?
You can put it on a plinth but it will looks shit / weird
-
• #4472
it's too late to do anything under the floor boards sadly
-
• #4473
seems like the builders are going to create 2 new wood / brick supports under the floorboards now so hopefully that'll do it
-
• #4474
We've had a roll top bath on claw feet on a wooden floor for 20 years without any issue. The cradle in the picture looks like it has 8 not 4 supporting points which likely improve the loading.
500kg seems like a lot even for a fag packet calculation but you may have a really big bath, lots of water and be tall/heavy. It seems like you might be adding the bath full of water + the bodies when displacement changes that significantly.
Only other thing to add from experience is that despite these baths being heavy enough to worry about moving them up and down stairs they are a bit less worrying if they are disconnected from the plumbing and can be moved around relatively easily by one person.
If you are still worried you could add joists under the floor boards at the loading points which should eliminate any flex in the boards. With standard 200mm joist centres this hasn't been a problem in our bathroom anyway.
-
• #4475
Missed this before typing my reply!
 user67526
user67526 Tenderloin
Tenderloin chrisbmx116
chrisbmx116 dbr
dbr
 Mr_Smyth
Mr_Smyth lookitsluke
lookitsluke
 Bobbo
Bobbo hugo7
hugo7 JB
JB dicki
dicki Howard
Howard Airhead
Airhead @coppiThat
@coppiThat
interested 👀