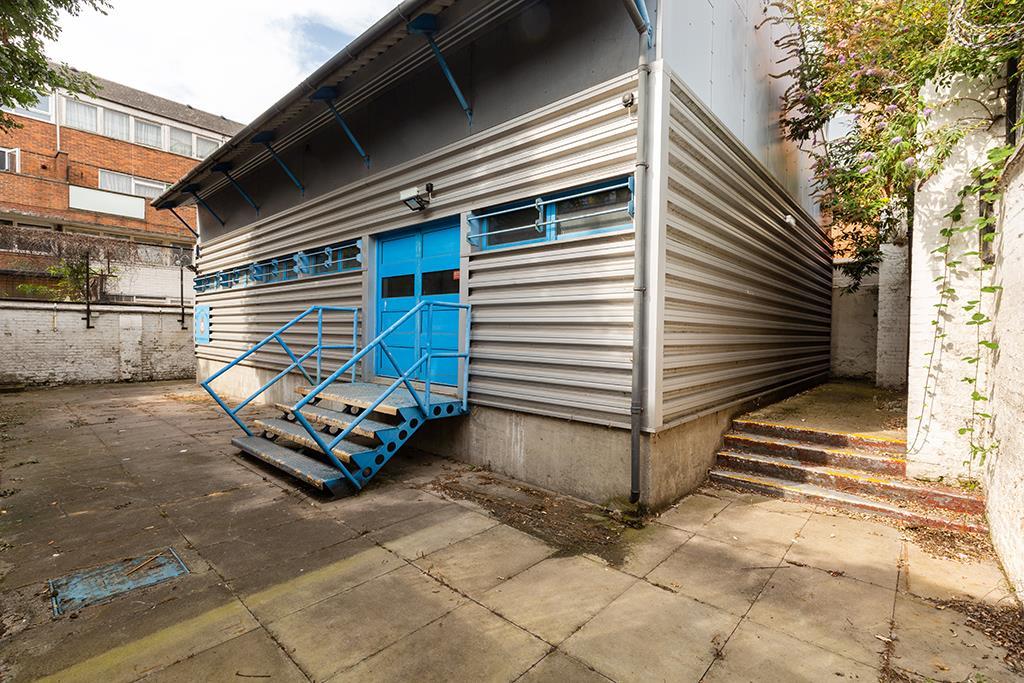-
• #48127
765 sq m! Is that enough do you think?
-
• #48128
I didn’t think the road was busy and the garden is substantial and walled an all side. Actually the garden was really lovely and would make a great project
-
• #48129
Well they are looking for something a bit bigger than their current smallish 3-bed
-
• #48130
Maybe it’s not the total size that’s the issue at 0.2 acres, it would just be nice to be set back from the road at the front and sides.
-
• #48131
So much damp that I reckon you could wring it out
-
• #48132
Why change anything?
-
• #48133
People gonna be like "that's nice but where am I gonna keep my six cars?"
-
• #48134
leasehold flat, floorplan currently different to how it was on the lease. No structural walls changed according to the surveyor. Has anyone had this? My solicitor will advise (indemnity insurance etc) but just wondering if anyone has experience. Cheers
3 Attachments
-
• #48135
Nah, the walls aren't properly damp until they have turned green.
-
• #48136
Just buy it, don't worry. It's a massive flat, in Bristol, you basically can't go wrong.
-
• #48137
Am doing hopefully! Super excited, just never been through this before so being very overkill
-
• #48138
Floor plan drawn by estate agents are not always 100% internally.
My original floor plan still show the toliet door is outside of the house and no bathroom.
-
• #48139
What have you been told that the risk is? That the freeholder will force you to reinstate the original floor plan, that the council will, that it's going to fall down?
It doesn't strike me as a problem unless there's some risk attached to it.
-
• #48140
Yeah you'd hope the missing wall wasn't structural given how it kind of collides with the window. Front room looks much better without!
-
• #48141
I’d agree with floor plan inaccuracy, but in this case, the floor plan is largely correct, but in comparison with the original lease floor plan, there’s been a fairly significant layout change (removal of kitchen wall, and shuffling things anti clockwise)
I would defer to the experience of the structural surveyor in this case, and assume it’s not a problem.
Can’t really get the seller to pay for indemnity insurance against the possible risk of removing a structural wall without correct certification/building control, when a surveyor says it’s not a structural wall.
If it was done ages ago, and upstairs hasn’t had any issues, then I wouldn’t worry. Solicitor will probably defer to the surveyor response, but they could raise it as an enquiry to the seller as to details of when it was done, and whether they needed to obtain building Reg’s approval at the time.
If they did need building regs, then that’s when they will probably suggest an indemnity policy to get the deal done. -
• #48142
Kitchen fitters in this week and then that's essentially the most difficult room in the house sorted.
Although its cost me a chunk I'm happy I decided to pay someone else for the kitchen rather than tackle the job myself. -
• #48144
Yes.
And document all the cool shit. -
• #48145
Having watched the kitchen fitters at work, even if I had better carpentry skills and could do it myself, I’m happy that I paid for them to do it.
LVT flooring I could have easily done myself, but taken about 5x as long.
-
• #48146
obviously yes
-
• #48147
Popped up on rightmove, I was passing so thought I’d see if I could see it from the street. Gate was open… I just walked in and was greeted by two estate agents who thought I’d booked a viewing so showed me around.
It’s pretty rad. Needs loads more skylights up top to be liveable, ground floor would be perfect as a workshop. Even had a wee yard / could be garden.
-
• #48148
Reckon you could get consent for a live/work setup? Seems pretty legit if so
-
• #48149
Perhaps. It’s a bit of a grey area as it’s not a normal use class just now.
If it reverts to Class F (Local Community and Learning) then very little chance, if it’s deemed E (Commercial, Business and Service) then probably yeah. The agents supposedly consulted some planning people who seem to think as it was a kind of private club rather than a rec hall then it may become E.
-
• #48150
Looks like it was an ATC squadron. Not sure that would be a private club... But who knows. It could be awesome. Room for all the bikes.
 6pt
6pt Tenderloin
Tenderloin jellybaby
jellybaby NickCJ
NickCJ NotThamesWater
NotThamesWater Howard
Howard bobble
bobble


 mustardbeak
mustardbeak edscoble
edscoble hoefla
hoefla spenceey
spenceey dbr
dbr
 Quincy
Quincy swedeee
swedeee Sparky
Sparky @Hobo
@Hobo
If we are doing projects then my sister-in-law (and brother mostly...) would like to buy this. Unfortunately they haven't go the cash to buy it let alone do the work it needs:
https://www.rightmove.co.uk/properties/107809409
Think what you could do with a coach house and hay loft!