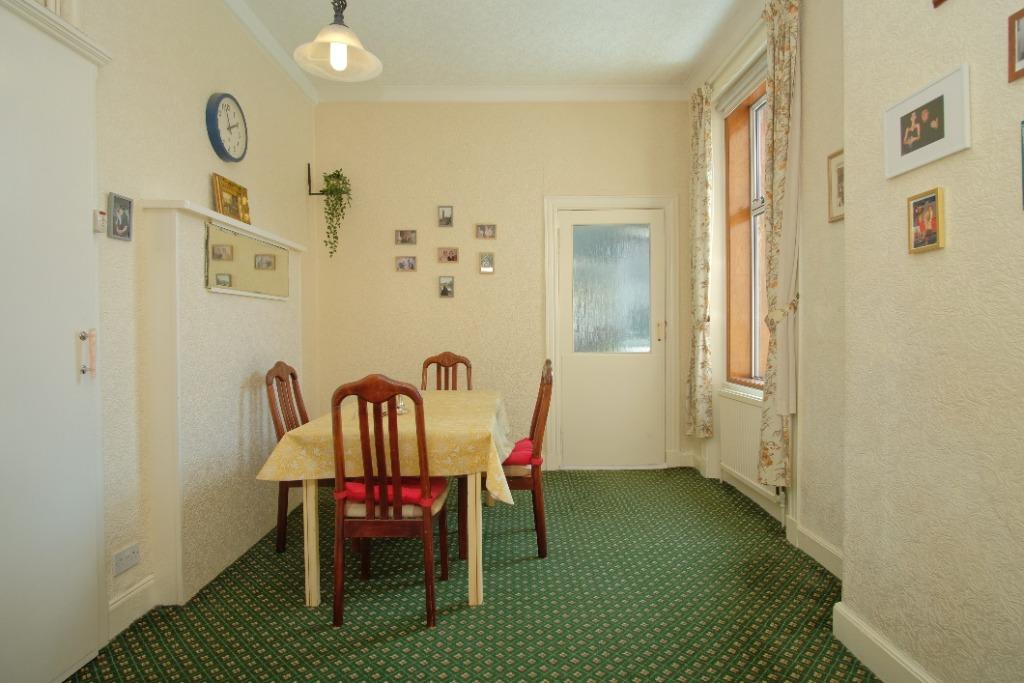-
thanks for the clue. I like the olive storm doors ; )
presume you already know but in case not - you can check here to see what planning has been granted on the street. looks like a couple of extensions have been granted at least
https://publicaccess.glasgow.gov.uk/online-applications/presume this was the original floorplan (+ how it has since been extended out from the original dining/family room)
You are reading a single comment by @gillies and its replies.
Click here to read the full conversation.
 gillies
gillies
 cozzzzzzzz
cozzzzzzzz
If you want a downstairs toilet try to get it under the stairs. Aint going to be comfortable but that's OK, nobody is allowed to shit in it anyway.
Has the 'family room' (aka what was once the kitchen) seriously got no windows?