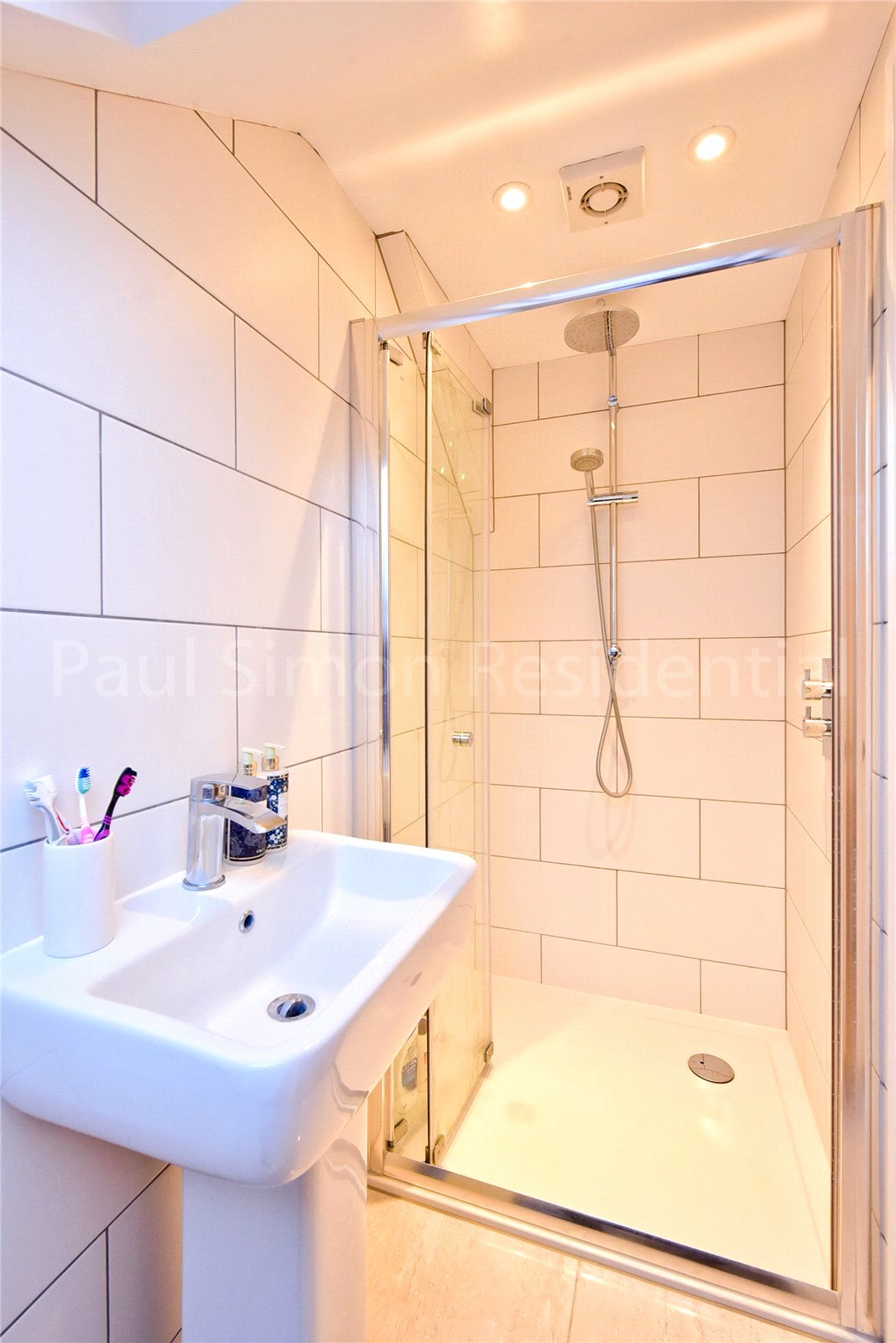-
I agree with 130cm being a bit cramped, unless you're both 5 foot 0. We've got a 150cm and it's fine, any shorter and it would be uncomfortable for me.
The first thing that I can see there is that the bath will get constantly sprayed from the shower. With London water that's going to need cleaning very regularly.
We got a standard shower tray installed flush and I haven't regretted going that route over wet room tiles. Others may disagree.
-
That looks very small for a bath. If you really want a bath I'd be tempted to go for a deep one like these https://basutub.co.uk/store
Wet rooms appear to be a huge faff and not that practical when I've looked at them. If it were me I'd probably put a big shower tray at the end (1.4m square) with doors. Like this but bigger

-
It's a bit tight i'd say and drainage / WC waste would be a challenge.
The loo position is prominent next to the glass screen and would somewhat spoil the effect maybe ? Waste would need to drop vertical and run between joists - or totally rebuild the wall between bedroom and bath allowing to conceal.
The basin position is in the door swing which isn't great.
Is it ground or first floor ? Looks like there is already plumbing in the bedroom wall for the taps. For the wet room thing you need to raise the floor to allow for drainage - never detailed one personally but used plenty of shit ones that don't work. Everything is doable but depends if the juice is worth the squeeze for ya.
You are reading a single comment by @nankatsu and its replies.
Click here to read the full conversation.
 Bainbridge
Bainbridge chrisbmx116
chrisbmx116 Sheppz
Sheppz @nankatsu
@nankatsu
And this is the mock up
Wife has found a 130cm long bath she thinks will fit
not sure about toilet positioning
there is a 2nd toilet in the flat
1 Attachment