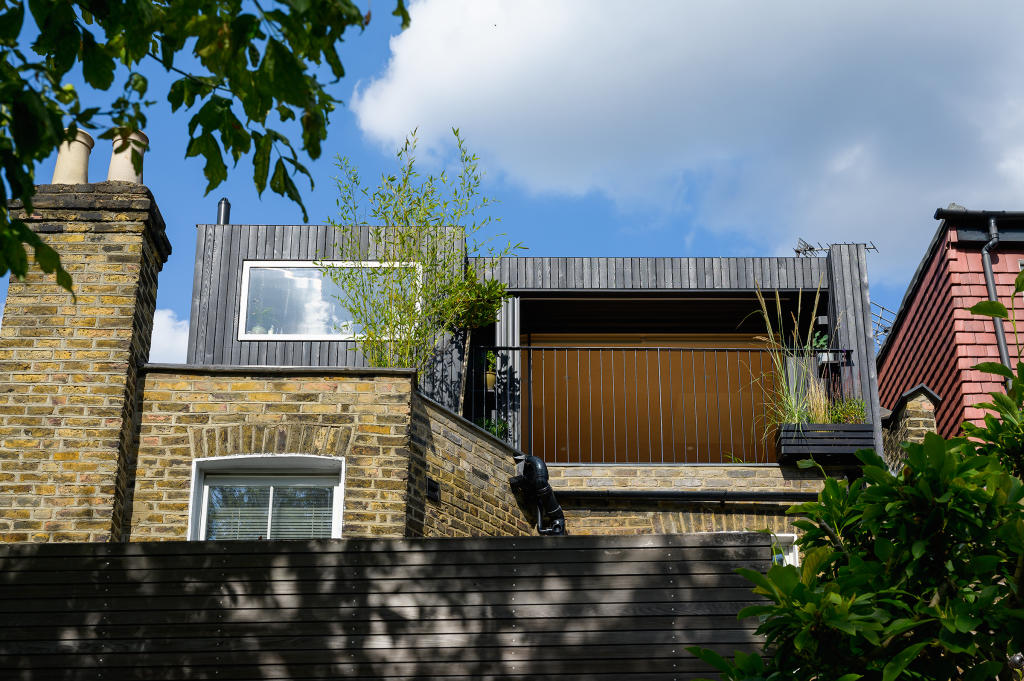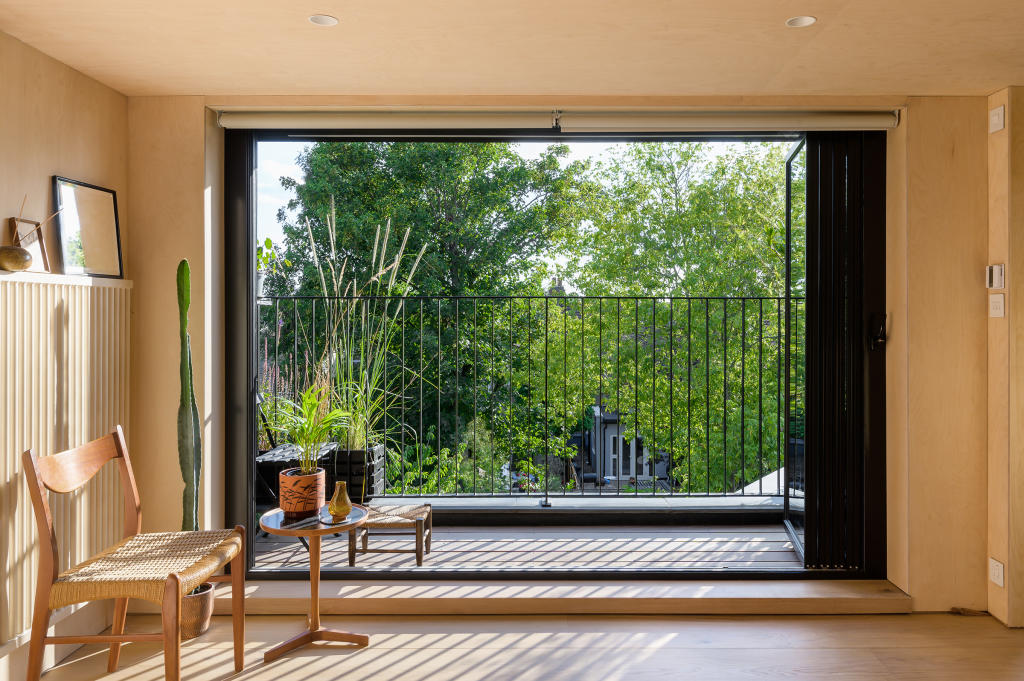-
• #42027
Average daily removal is 0.0898kg according to the report so 900g per 10 days.
That’s on an average so far of 249 litres of water used per day.
Live near Cambridge. Can confirm local water is shit.
-
• #42028
OHHHHH I like that too!
Sliding into DMs.
-
• #42029
Live near Cambridge. Can confirm local water is shit.
That's crazy!
Or maybe I just have no idea how London what is. Would've expected a far lower number than what you're seeing though.
-
• #42030
Check out what they did here. Dream house around these here parts for many years. Got excited when it went on, but far out of budget. At least I got to find out what it looked like inside (and feel even more heartache).
https://www.rightmove.co.uk/properties/72743184#/


-
• #42031
Yeah seen that, love it.
Still struggling with terrazzo choices, think I prefer the original...
1 Attachment
-
• #42032
Original hardness reading (ooooer) was 359.5 parts per million

-
• #42033
The project I mentioned included the staircase, but not the finishes.
The reason finishes were completely removed from the above is because the client was looking to do the loft and side extension at the same (or in this instance one after the other) as @Gewürzt mentioned.
The general contractor couldn't complete with the quote from the dormer specialist (or didn't want to!), but definitely had a better level of care and attention along with finishing.
-
• #42034
900g per 2490 litres of water = 0.361 g/l (3dp)
Sounds about right for very hard water. Most of London will be similar. (I know you're not in London.)
https://wholesale.thameswater.co.uk/check-the-water-quality-in-your-area
Putting in my SW15 postcode I see I'm served by Putney Heath (no surprise as the reservoir is about 1km away from me and up hill from here) I get a result of CaCO3 of 259 ppm (which is also the same as mg/l).
Buy shares in whoever makes Viakal.
-
• #42035
I am a soft boi
-
• #42036
Buy shares in whoever makes Viakal.
Without the softener, I think half our kitchen cupboard space would be taken up by Vikal.
We've cleaned the shower screen about 90% less than before the install.
-
• #42037
This was left in our house.
The plumbing is all there. But it’s disconnected.
How can I figure out if it’s broken or just needs firing up and replenishing?
1 Attachment
-
• #42038
Have you any plans on how your doing the floor, damp proofing etc. We have a cowshed as well, it’s stone probably a few hundred years old and was a classic style Irish stone farm house until the 1940s when a new house went up and it was converted. It still has concrete stalls in it and it seems a bit of a waste to leave it slows decaying. Only photo on the phone is the back of the building- also no windows .
1 Attachment
-
• #42039
You can be ocd on someone else’s dime
-
• #42040
Probably similar construction to both our house and shed.
For the house, we very carefully dug down a couple of foot (took us to the bottom of the foundation stones, slight scary!), then I think we did fairly typical approach of compacted scalings-->DPM-->6 inches concrete-->Barrier-->UFH pipes buried in 4 inches of screed.
-
• #42041
Cheers, not too bad then, I reckon if you can get a heifer through our door a micro-digger will fit.
I think ours will be something we do in the longer term, and something we’d have to get someone experienced to look at re new roof, wall loading etc. -
• #42042
I do agree but according to my friend who owns a coffee shop the water doesn’t have enough minerals in it for a good coffee 🌚😂
-
• #42043
Yes for sure.
Only thing I would say is to think about what you can do to the building now to make sure it doesn't fall down by the time you get round to it. We lost 3 or 4 outbuildings here as they were just left and nature took its course and pulled them down.
-
• #42044
Well, I never thought when I joined for the gear inches chat that 14 years later (!) it would have mooved on to cowshed conversion chat.
-
• #42045
We've got a 9 month old and another one on the way in May so if we were having them both done together we'd definitely be moving out during.
We're definitely getting the loft done, the side return is more of a question mark as getting the loft done would mean we could remove the downstairs bathroom and instantly get a dining area. Just need to weigh up the cost vs return of whether it's worth it. Too many ways to burn money!
-
• #42046
Kind of depends what you mean by sorted! I used to sand it back a little once a year & paint over it!
-
• #42047
I'd love to have a building like that t start with. I think if I ever do move out of The London it will be proper countryside (but within 45mins of a decent sized city).
-
• #42048
Boooooooooooo.
-
• #42049
I'm a big fan of that one too, but the only way to do that is to not go out onto the outrigger, which means you get a lot less space.
So you could do that @chrisbmx116 but you'd end up with just one decent sized loft room for your money, and if you had a set back balcony you'd be converting some of that to outside space, making that smaller, and I don't think Waltham Forest would ever let you put one out the front because it would be visible from the street, even if you wouldn't be overlooking anyone, so...
I can't really think of a better solution to that but maybe @Sheppz can :)
-
• #42050
Never understood why they put a kitchen in the loft though, bit odd that.
 Soul
Soul chrisbmx116
chrisbmx116 Velocio
Velocio J0nathan
J0nathan
 EstelleGetty
EstelleGetty Greenbank
Greenbank Vesalius
Vesalius Howard
Howard
 underuser53929
underuser53929
 konastab01
konastab01 Sam_w
Sam_w villa-ru
villa-ru Gewürzt
Gewürzt Lw.
Lw. Fox
Fox @Hobo
@Hobo
Send me a first floor plan ;-)
1 Attachment