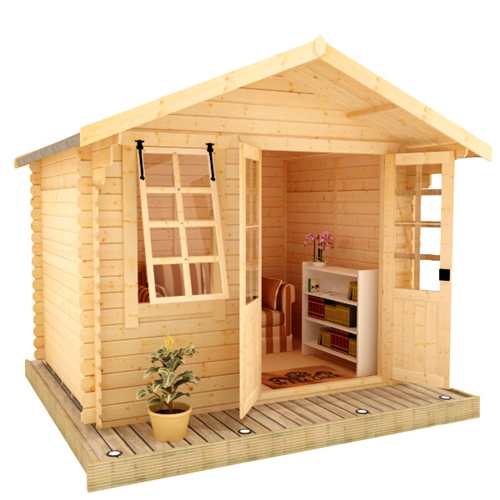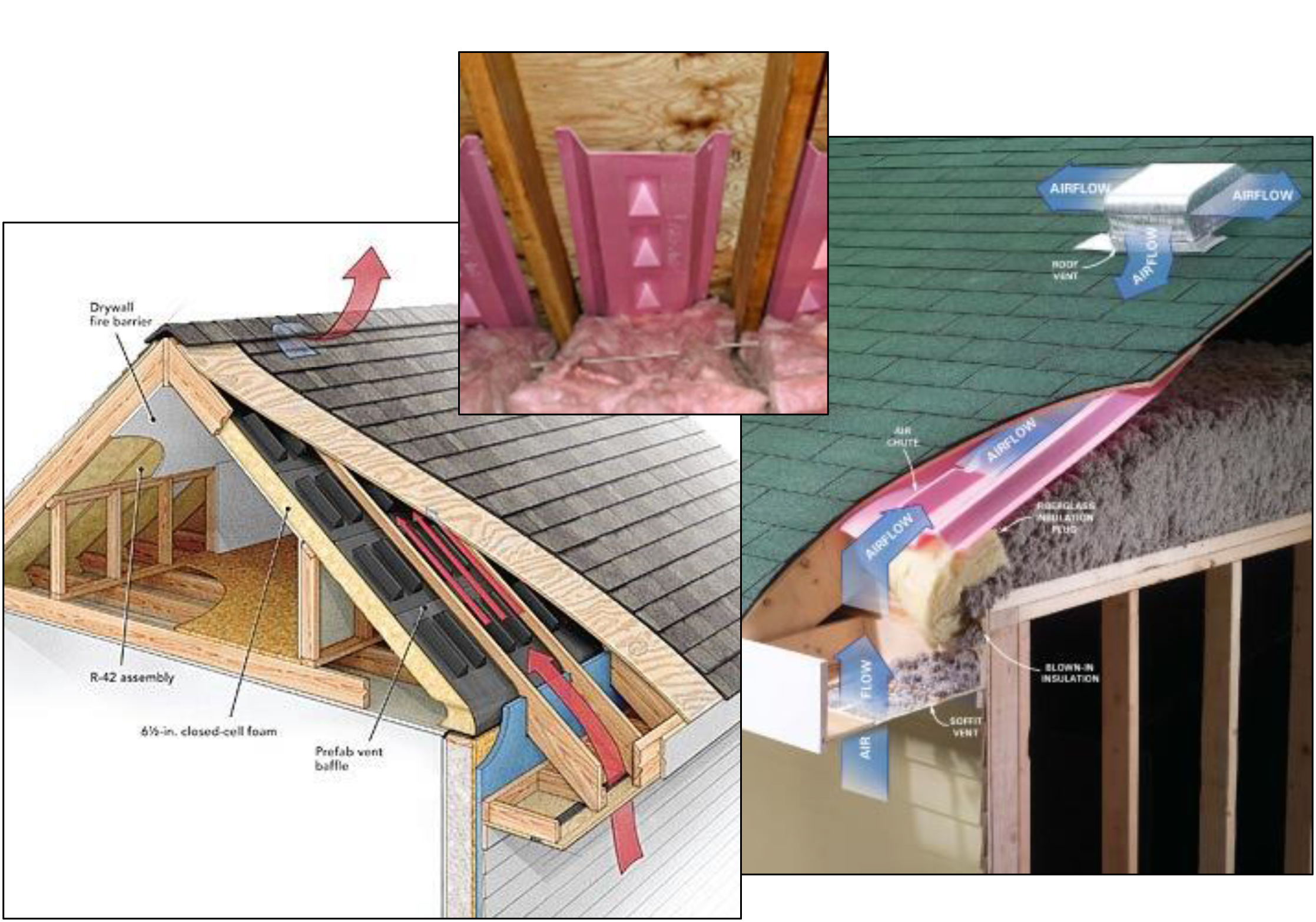-
• #23977
Do you mean getting a wooden window made? There’s some serious work a kit needed to make one yourself.
You could put the existing unit in but you’ll probably find the cost of a new DG unit is negligible compared to the frame.
They do have a shelf life so I’d put in new glazing with a 10 year guarantee.
It should be toughened if the glass height is >800mm from the floor.
-
• #23978
We got quotes of £5-7k for labour plus basic parts for our en-suite. I did (most of) it myself for £4.6k using high quality materials and fittings.
£500 tools
£1k building materials (things you don’t see)
£2.8k parts (things you do)
£250 external labour (some copper plumbing and fitting aqua panels)Edit: it’s a walk in shower and sink in there only, so no #40k rolltop bath to contend with.
-
• #23979
The other problem with making your own window is you need to get the right paperwork (FENSA or building control) or it becomes a problem when you sell.
-
• #23980
From an American trade show video at the end of last year, or start of this, Makita seemed keen to keep developing the LXT range for some time.
Edit...this was it.
https://youtu.be/o1-vexPmFeI
I'm looking at one of the twin battery chain saws to replace my old Stihl
-
• #23981
Can I take a window out of its Pvc frame and make a wooden frame?
If that's taking the double glazed sealed unit out and repurposed in a new wooden frame.
Yes you can, but don't!
An old unit seal could fail when you release the compression of the glazing beads. Would you want to redo the glazing in a years time.
Without the constraints of the old glass size, you would probably have a thinner frame profile and more viewing glass. It would also make the frame easier to make.
Make the frame to fit the hole.
Get glass made to fit the frame. -
• #23982
AO were pretty picky when I used them for installation. The fitters have to take photos of the work so there's no not following the rules allowed.
-
• #23983
I’ll photoshop it for them.
-
• #23984
If I fit some PIR insulation to my log cabin roof (internally - so ceiling) what's going to be the best process I'd like to get a decent thickness but also not lose too much height.

Like this but only 4 sections -
• #23985
@Tenderloin I'm thinking of exactly this right now for our garden office thing (log cabin) I was looking at foil roll type stuff as it is potentially less space intensive but I don't really know how effective it is.
With the PIR insulations I guess you'd want to add some batons at equal intervals at the opposite direction to the roof struts then cut the PIR to size and slot in. If you make sure the batons are the same thickness as the PIR you can then clad in ply or something to hide the insulation.
-
• #23986
You'd need to include sufficient space for ventilation too, as you;'re making a cold roof - IRIC 50mm is the recommended minimum. Otherwise, you risk condensation & damp leading to rot etc...
Battens & PIR would work, or you could use an insulation blanket (lower W/mK, but much thinner)
-
• #23987
Or you could make a warm roof, and insulate the outside instead. Layer on PIR, OSB, then EPDM.
-
• #23988
You might also what to add a breathable membrane between the rood and insulation. I'm sure someone more knowledgeable will confirm if thats needed though.
-
• #23989
@TW for ventilation is that just a gap of 50mm to stop the roof touching the insulation?
I really wish I'd known about cold roof vs warm roof. I only just relayed loads of felt roof shingles and could have done this beforehand.
-
• #23990
And to allow airflow - you'd need soffit holes too

-
• #23991
Without sounding completely dense, what are soffit holes? My understanding of soffits is only on a regular house and the type of log cabin I have is a single skin roof and doesn't have any external soffits/facias.
This isn't the exact thing I have but its roughly the same build style:

-
• #23992
Just to give you a bit more info. This is for my shed. Not the house. I just picked up the glazing and am going to mount it into a wooden frame
Apologies I often leave crucial info out of my statements.
-
• #23993
The soffit would be under the eaves, usually. The holes allow airflow under the roof, above the insulation, preventing condensation build-up.

It's difficult to see how you could have a ventilated warm roof retro-fitted with a construction like that one, though - Unless you made holes in the wall, or installed vents in the roof.
-
• #23994
..bit embarrassed to ask - yet I just don't know shit about electrics, and searching youTube etc just gives me solutions for much more complex scenarios, so here goes:
I have very old / standard (German) wiring in my flat.
There is a room that has one switch by the door, this switches on or off the only ceiling light that is there - as on the left in my drawing there are two little cables (blue and brown-reddish) going into a lustre terminal (?) - and out go two, joining together in one cable that goes to a standard (E27) bulb fitting.What I want is: three cables, three bulb fittings, all three shall light when I use the switch.
How would I do this?
1 Attachment
-
• #23995
Advanced question:
below a photo of the light switch mentioned above -
can I replace this apparatus with a dimmer like this one..would this work with my three-cable, three-bulb setup?
Is connecting said dimmer as easy as connecting two cables / should I be doing this myself?Ta!
1 Attachment
-
• #23996
This is for my shed. Not the house. I just picked up the glazing and am going to mount it into a wooden frame
If it's a single pane of glass, crack on.
If it's a double glazed unit, look carefully around the edges, where the sealant bonds the spacer bar and two the two panes together. Well stuck sealant should look like a black mirror. If there's any bits that look dull, it has failed. Price up a replacement and weigh up the cost/inconvenience of replacing it when iits full of condensation.A new double glazed unit with 4mm Float glass would be about £50 per square metre as supply only. Available in whatever size and overall thicknesses suits your needs.
-
• #23997
I'm looking at replacing my boiler thermostat. Current thermostat just has one pair of wires going to it like this:
I'm assuming this is just a switch and, as such, all the smart thermostats that seem to require mains power wouldn't be compatible without extra wiring, I'd need something battery powered? Am I understanding that right? Cheers
-
• #23998
If you're going with smart TRVs, you probably don't even need a thermostat.
As it is, and afaik, most smart thermostats are battery powered in any case.
-
• #23999
Probably only going for TRVs on half of the radiators so will still need something to control the rest.
Yes, thermostat isn't quite right. A lot of the smart thermostats are wireless and battery powered but have some form of link/hub which wires into that spot where the thermostat was.
-
• #24000
Do you have a controller / programmer wired in to your boiler?
 %~}
%~} Dramatic_Hammer
Dramatic_Hammer jellybaby
jellybaby user69121
user69121 CYOA
CYOA Tenderloin
Tenderloin andos
andos NotThamesWater
NotThamesWater salad
salad
 @hippy
@hippy
Hmm, any thoughts on this / similar?
https://www.johnlewis.com/tefal-ih201840-everyday-portable-induction-hob/p592363
I could actually use a pair of them for work so almost tempted to get a built under electric oven from AO with their installation option (assuming they'll be OK without it going immediately under a work surface)and then getting a portable hob or two for temporary duties that get drafted for another use when the gas hob gets installed in a month or two..