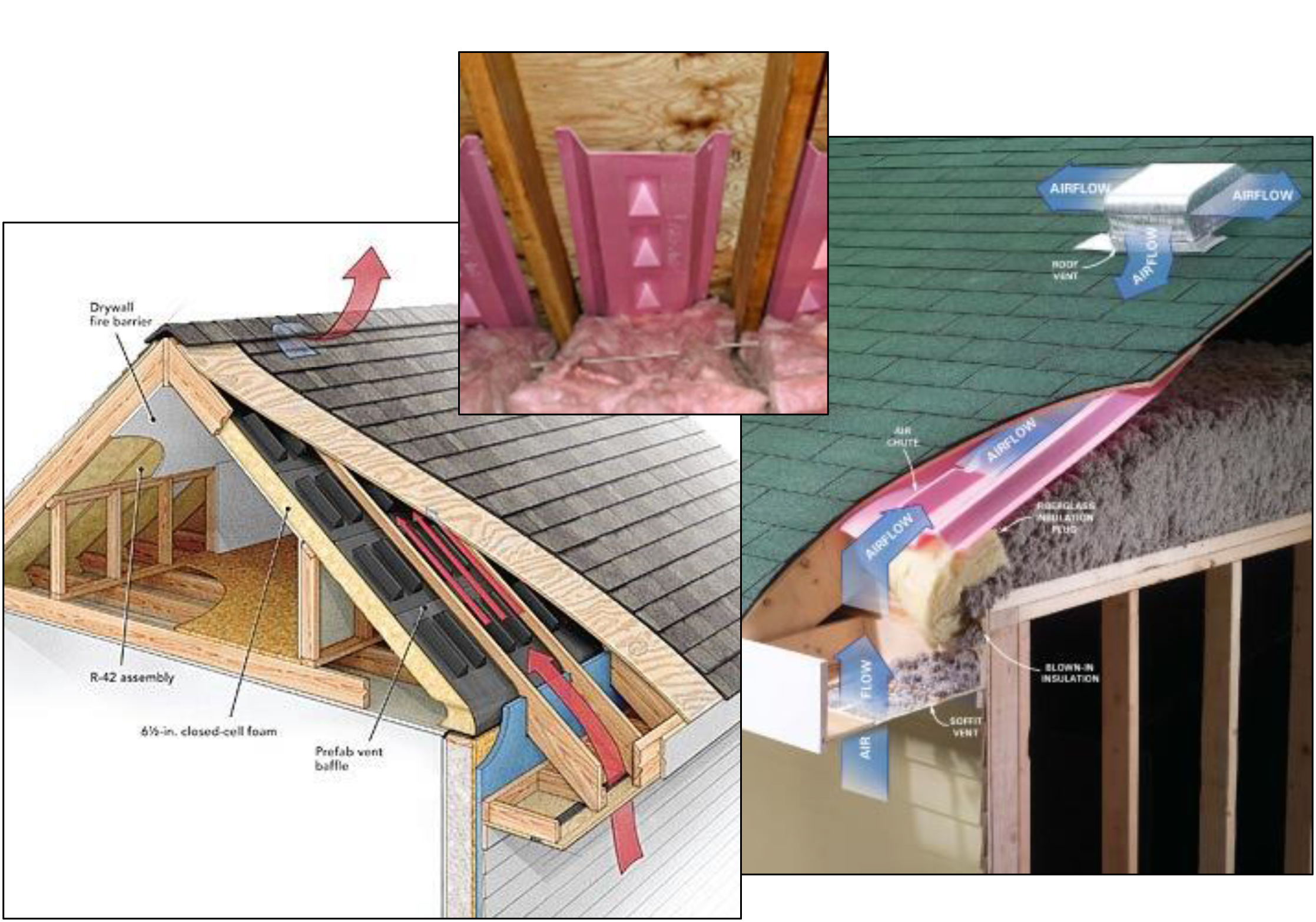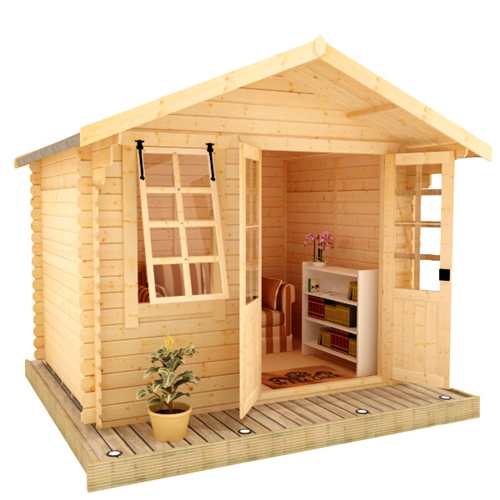You are reading a single comment by @andos and its replies.
Click here to read the full conversation.
-
The soffit would be under the eaves, usually. The holes allow airflow under the roof, above the insulation, preventing condensation build-up.

It's difficult to see how you could have a ventilated warm roof retro-fitted with a construction like that one, though - Unless you made holes in the wall, or installed vents in the roof.
 NotThamesWater
NotThamesWater @andos
@andos
Without sounding completely dense, what are soffit holes? My understanding of soffits is only on a regular house and the type of log cabin I have is a single skin roof and doesn't have any external soffits/facias.
This isn't the exact thing I have but its roughly the same build style: