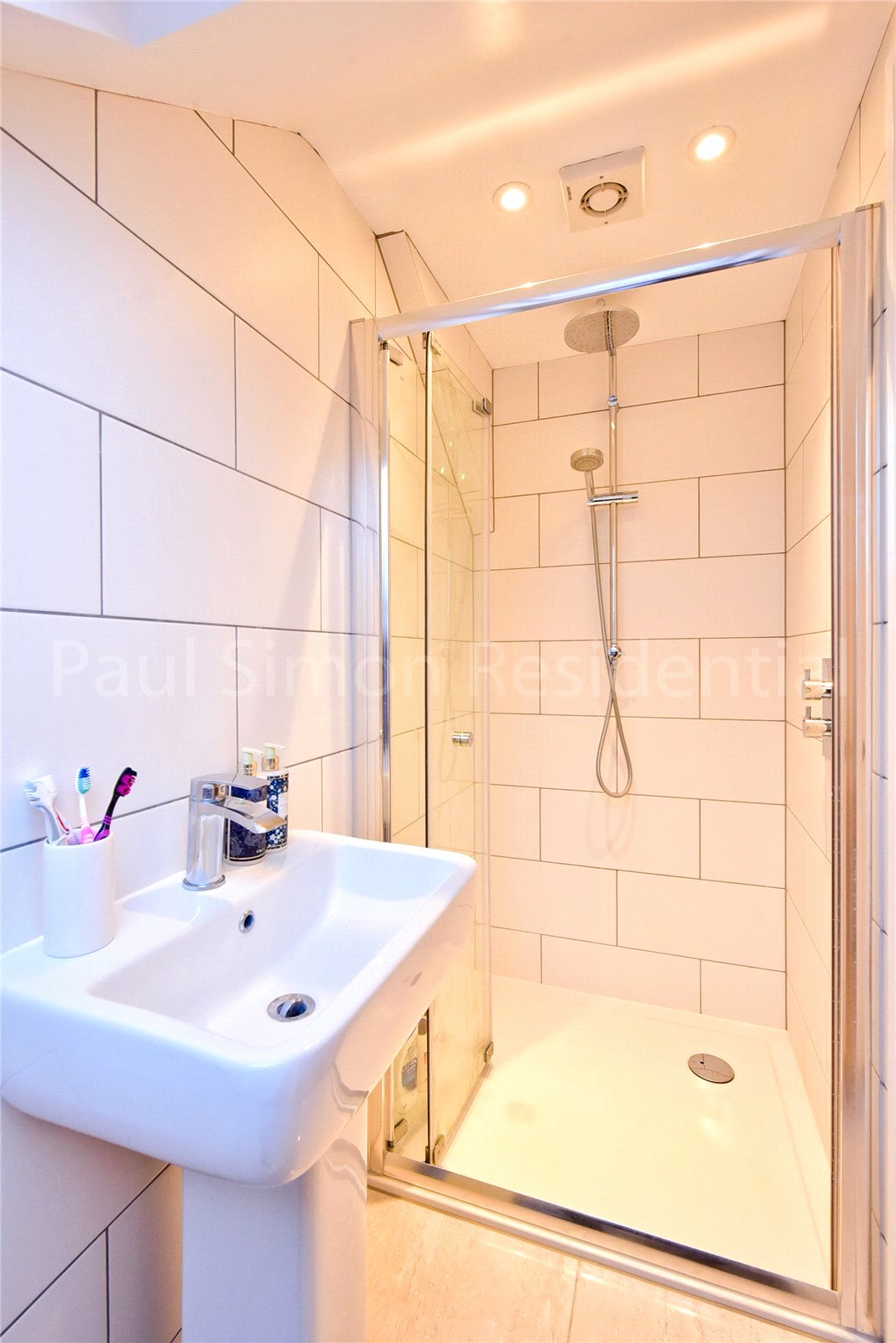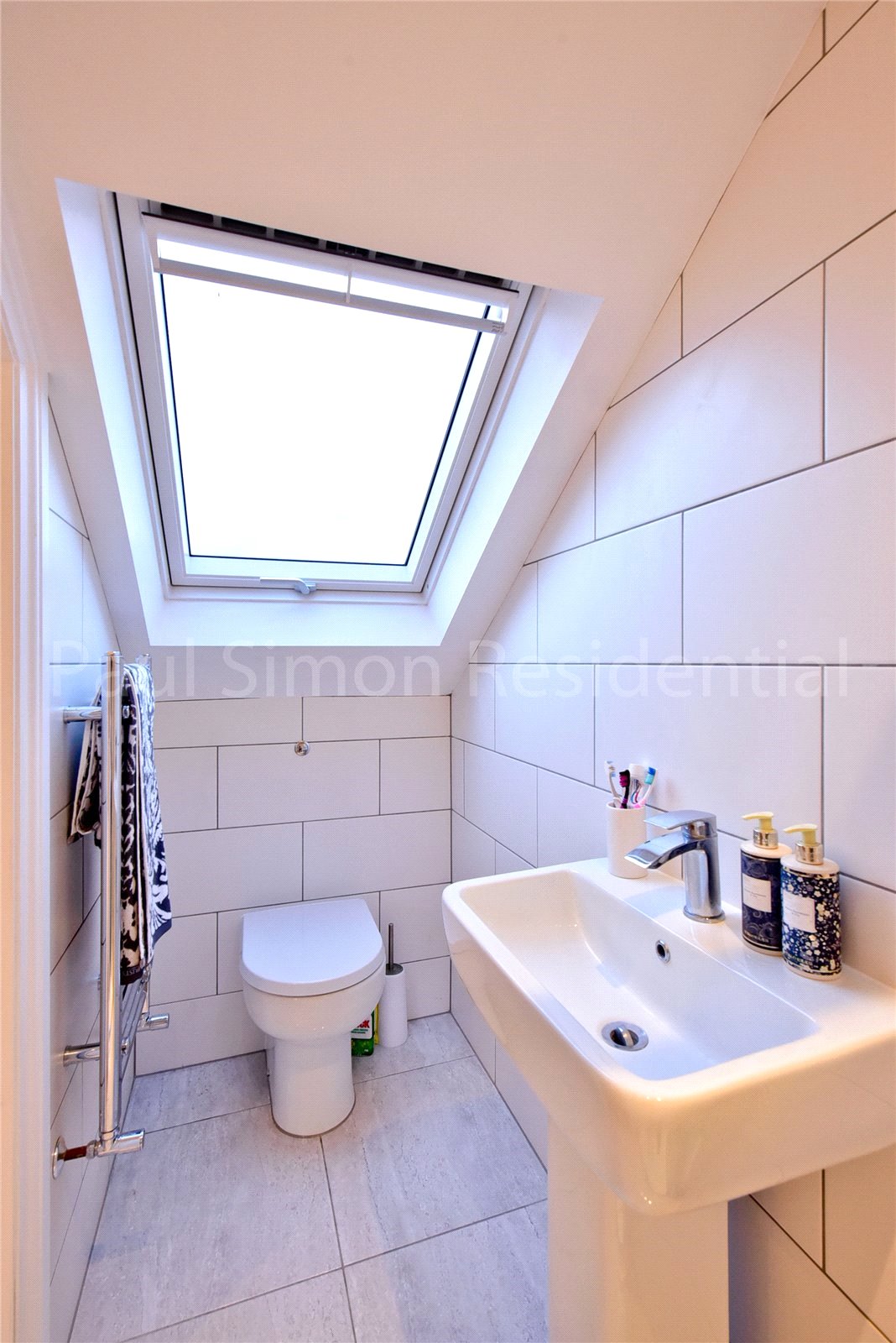-
• #30877
This is mine. It's pretty small but perfectly functional. Based around the 1,000mm width of the shower tray for the width of the room (tray is 900 x 1,000 which is great). The dormer adds a bit more head height for the toilet and the cistern is under the eaves. It's probably about 1m x 3m and just goes above the stairs.


1 Attachment
-
• #30878
I reckon you're nuts if you're spending over £20k on a kitchen!
We don't need our kitchen redoing, and if we were in the market it'd be a million miles from those numbers, but TBH I'm surprised by all the surprise. I remember a family friend spending £40k in the early 'oos.
If anything it sounds like things have plateaued. I guess lots of the things they had then are cheaper and more standard - island cookers with cooker level extractor, wine fridge, etc.
Also the feeling I'm getting from a lot of peoples comments is that they've spent £3k-5k redecorating kitchens and see that as good value. As opposed to full on building works including new flooring, possible walls moving, etc. which is a different kettle of fish.
-
• #30879
I would love to shit under that velux, closest thing to nature (for me)
-
• #30880
Thanks. I'm surprised how well the large tiles work.
Ours will be slightly wider but enter from next to the shower.
As i don't think we want en suite. -
• #30881
Spending +£20k on a kitchen seems insane to me.
We need to replace our completely knackered one and we're not going to spend more than £15k all in, including new french doors, windows, appliances, flooring, new electrics and lighting etc.
Had no idea second hand kitchens were a thing until today though - going so do some research now. Anyone got experience of this?
-
• #30882
Some of these kitchens are such mad specs
-
• #30883
I like having a slash whilst watching the world go by. It's like a budget version of those toilets in the Shard.
-
• #30884

Yes mad specs and also plain mad
-
• #30885
I like having a slash whilst watching the world go by.
The toilets in the old Warner Stand at Lord's were like that. The old press box used to be at the top of the stand so the urinals had windows above them so the (male) journos wouldn't miss a thing whilst going for a piss.
-
• #30886
What sink is that?
I'd like to replace our undermounted belfast sink with an overmounted one
(As a stopgap for just burning the wood countertop)
-
• #30887
I'd go lg but there were above my price point. Ecobubble and silent.
-
• #30888
Haha yeah there are some gopping kitchens on there.
It’s a good idea though, especially if you can find one in the same size/config of your kitchen as you seem to get good savings on the appliances too
-
• #30889
Just got survey back and they say to get professional advice:
structural engineer
roofer/guttering
damp
tree surgeonWhats the general rule here, I pay for the further inspections and depending on the outcome go back to the seller?
-
• #30890
Yep
-
• #30891
This looks fantastic.
-
• #30892
Did I mention the kitchen in my last place was about £800?
1 Attachment
-
• #30893
I suspect the pump house for the onseng
Ha, pretty much - it's the boiler house for the boiler.
-
• #30894
Impressive! Including appliances?
-
• #30895
Where’s the after pic?
-
• #30896
-
• #30897
Your the after pic!
-
• #30898
Nah, just cabinets and stuff and I did a few of the bits like tiles.
And to be fair that tall ply cabinet wasn’t included in that as I had it done a year or so later.
-
• #30899
Yes, although that list sounds like the all of the usual - ‘we aren’t experts / didn’t check this so we have covered ourselves with a disclaimer’
-
• #30900
There is an element of that but this surveyor came recommended and has been super thorough annotated photos w/measurements - I had specifically asked for any signs of subsidence as although I think this is often flagged as a risk in reports I wanted to make sure. I think I'll go with his suggestions, incur the costs and see what they show up.

 hugo7
hugo7 amey
amey GoatandTricycle
GoatandTricycle lemonade
lemonade Tenderloin
Tenderloin Mucker
Mucker Greenbank
Greenbank NotThamesWater
NotThamesWater Chalfie
Chalfie Bainbridge
Bainbridge chrisbmx116
chrisbmx116
 Fox
Fox Crispin_Glover
Crispin_Glover


 NickCJ
NickCJ @Hobo
@Hobo
HEY, where did you get that photo of my kitchen????