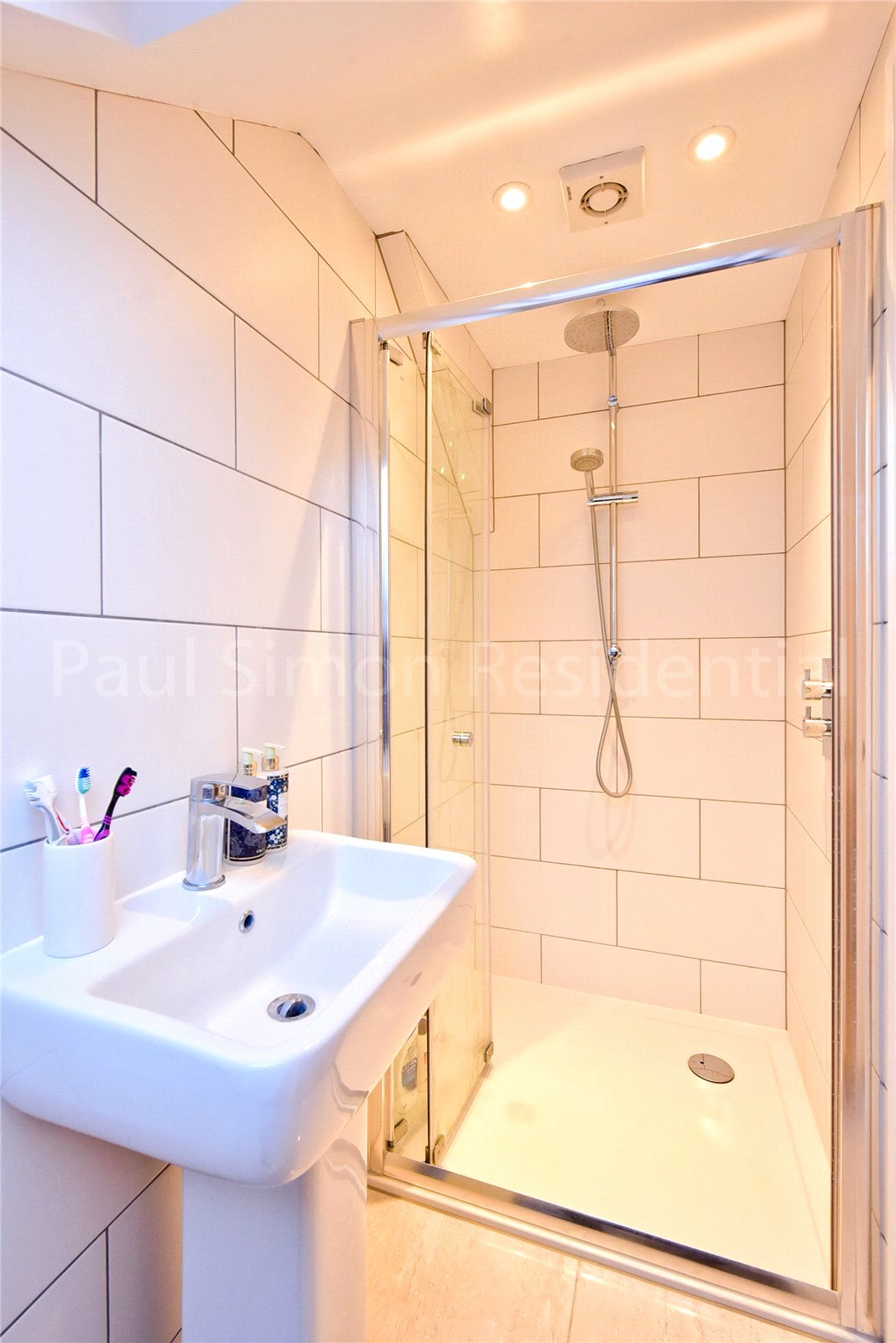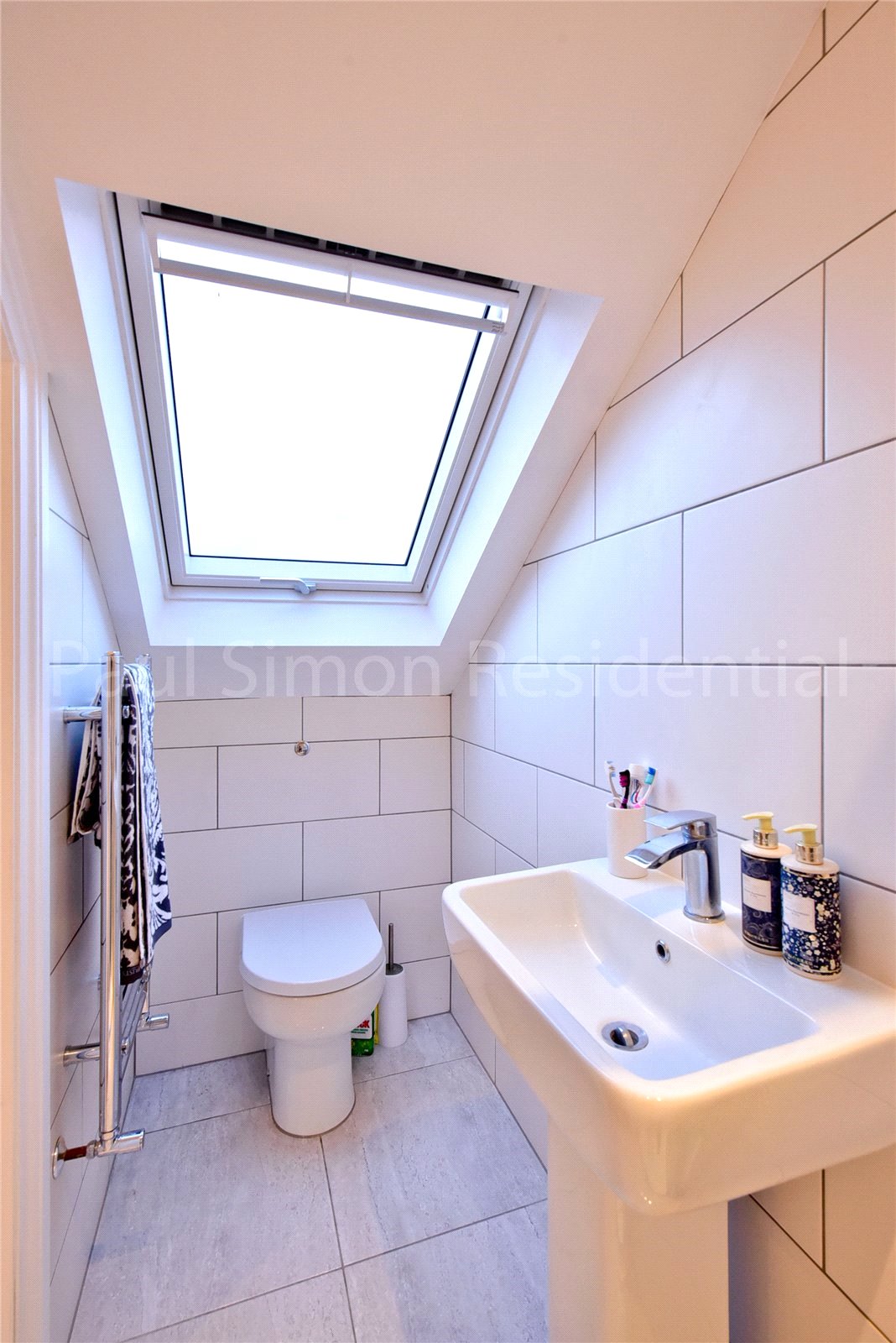You are reading a single comment by @GoatandTricycle and its replies.
Click here to read the full conversation.
-
This is mine. It's pretty small but perfectly functional. Based around the 1,000mm width of the shower tray for the width of the room (tray is 900 x 1,000 which is great). The dormer adds a bit more head height for the toilet and the cistern is under the eaves. It's probably about 1m x 3m and just goes above the stairs.


 Howard
Howard
 rogan
rogan @GoatandTricycle
@GoatandTricycle
Ugh I have total kitchen envy, ours is something cheap and cheerful and badly fitted when the property was done up to sell. Same situation for our bathroom.
Priority though is loft extension which is close to starting. Any small bathroom inspiration as we'll have a very small bathroom in the loft.
This is quite nice but open to any ideas.
1 Attachment