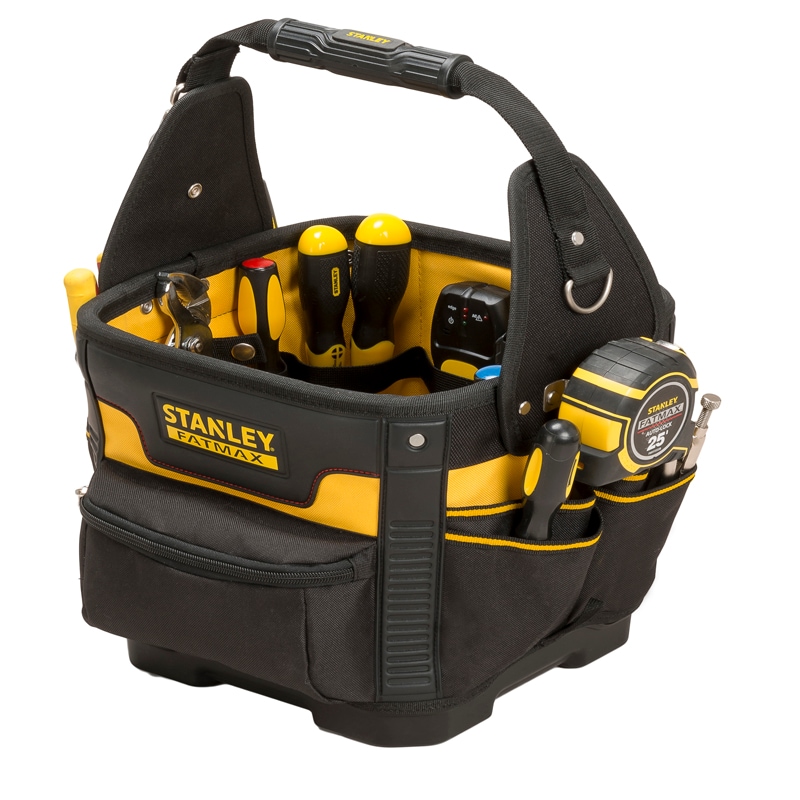-
• #16952
Ha, assumed that was a kitchen. Much bigger than my kitchen too!
-
• #16954
The whole thing in the picture (the cupboard just out of shot on the left is another double one) was £900. That includes baseboard, surface, extra shelves, hardware etc and delivery.
-
• #16955
Looks great, makes me want to rip out the shitty DIY out of plywood jobbie I did a few weeks ago and go down the same road.
-
• #16956
The world's slowest door refurbishment is coming to an end. We've only been here two years. It's now rehung on some beautiful spun brass Simonswerk hinges and I've finally got round to putting on the Bakelite handles and back plates. Just the strike plate to go but might take me a while to do that as my energy to do DIY comes in waves.
2 Attachments
-
• #16957
A pedant suggests the wall mounted elbow be adjusted/rotated so that the stainless steel flexi-connector has no looping.
Looks long enough to do a single,ascending consistent curve,
if the wall elbow is rotated 90 degrees anti-clockwise. -
• #16958
That's some lovely work.
How many more doors left to do?
-
• #16959
Wait until you see the next one...
Moving house in less than 4 weeks and the garage is 44m2. Going to sort something similar but larger scale out.
-
• #16960
wall elbow is rotated 90 degrees
Thought about it but decided it wasn't worth a potential failure somewhere in the wall bit of the elbow 😉
-
• #16961
Jesus, that's larger than the last one bedroom flat that we lived in! :)
-
• #16962
Tell me about it!
It's a double garage (6.2m x 7.1m) with a double width door and no center partition so loads of room to park the car, motorbike, pedal bikes and still have room for a wall of cupboards, workbench, table saw and a few other things.
Can't wait.
-
• #16963
garage is 44m2
Huge! Idk how big ours is but got a laser measuring thing as a gift. May or may not be in competition.
-
• #16964
Yay! Got qualified today to work on refrigeration and air-con units.
Not too sure how that'll help in DIY terms but could now add a heat pump to the house legally.
-
• #16965
Aren't the screw slot supposed to be vertical?
-
• #16966
Oh no, seriously? 8 screws in each hinge plus two in each of the the plates means I've meticulously lined up 20 screws in a horizontal fashion. There was a 50/50 chance I'd get it right! :)
-
• #16967
Aligned with each other is probably more important than vertical or horizontal, but don't try for the extra 1/4 turn or you'll discover just how brittle proper Bakelite is...
Google will give you any number of arguments for both ways (but never diagonal) and also traditional methods of perfect alignment (modifying the countersink depth, or over-length heads and re-cutting the slots) but I'd stick with the 'my home - my choice' school of OCD decision making.
-
• #16968
Or, by choosing a white finish, the ladder would almost disappear from sight completely
Sounds excitingly dangerous
this loft ladder is just a concept
Take my money!
-
• #16969
It suits my conceptual loft perfectly.
-
• #16970
That loft ladder does seem to be strange concept.
Transparent treads and trapdoor, to allow the light down into your dark hallway. Genius 😎
How many bright loft spaces would be smart enough to show off, through a clear hatch, but not get stairs.
-
• #16971
I'm guessing it's totally over-engineered and would cost way too much money but it does tick the boxes. For a loft space that should really have permanent access it could be an alternative.
-
• #16972
44m2
Mine's 29 m2 apparently. I bow before your superior garagedom, sir.
-
• #16973
Been wanting to do this for months but after seeing @Soul 's lovely garage setup, I decided to actually get around to doing it
So satisfying. I know there are far more advanced ways of doing this, but I elected for a an offcut of 18mm plywood and carefully positioned screws. Still need to get my planes and files up there, but it's mostly there. Will do another one on the other side of the garage for my more destruction type tools later
1 Attachment
-
• #16974
We have the same hammer
-
• #16975
I can't make my mind up if I want a wall like that (trés sexy!) or keep hand tools in a bag like so:

As most things are done away from the wall I think a bag will be more useful. But then I won't have a wall of tools, which I really want.
I might just have to get two of everything don't I?
 russmeyer
russmeyer

 Soul
Soul Hovis
Hovis

 Mr_Sworld
Mr_Sworld drøn
drøn MrE
MrE Polygon
Polygon Airhead
Airhead user69121
user69121
 umop3pisdn
umop3pisdn kboy
kboy @hippy
@hippy
Looks nice! My chosen solution probably needs to be a bit more outdoorsy, as the shed is falling apart.
Also, I'm not sure how many bags of lime mortar I could shove into those cupboards...